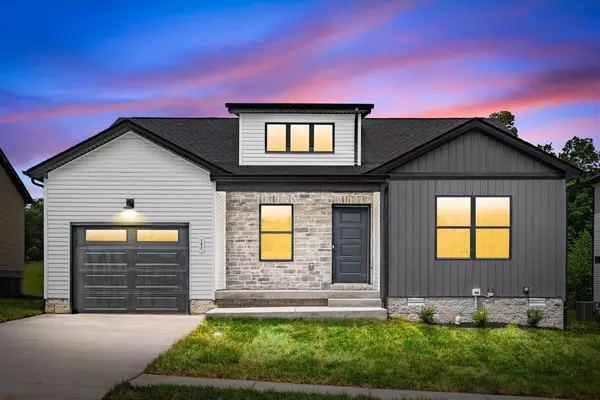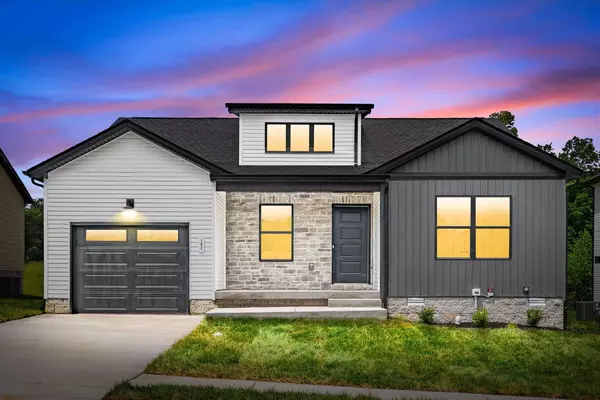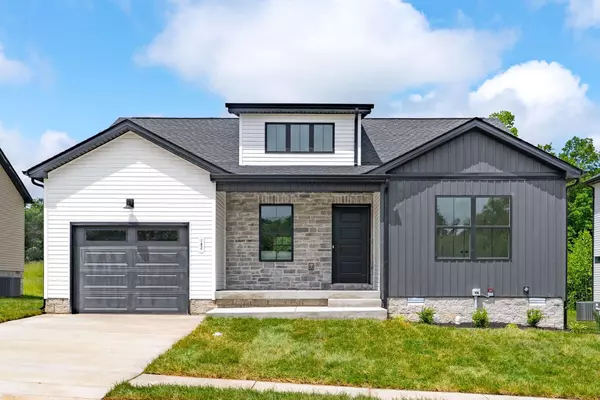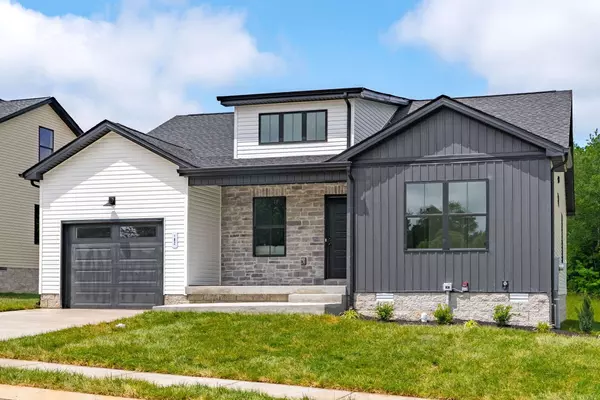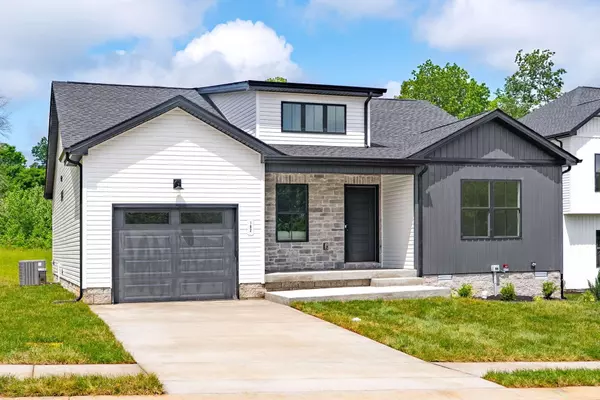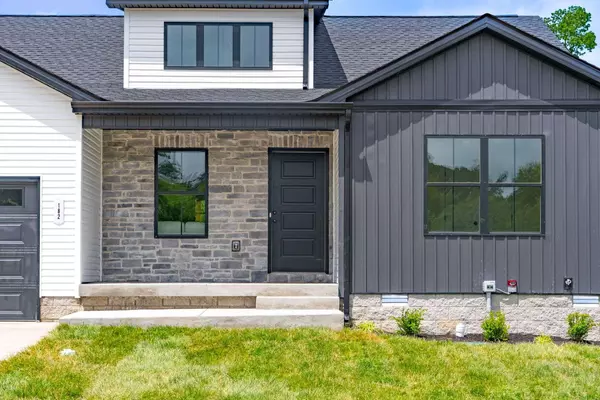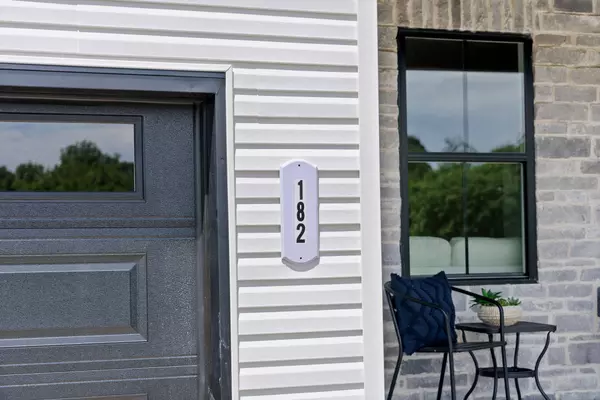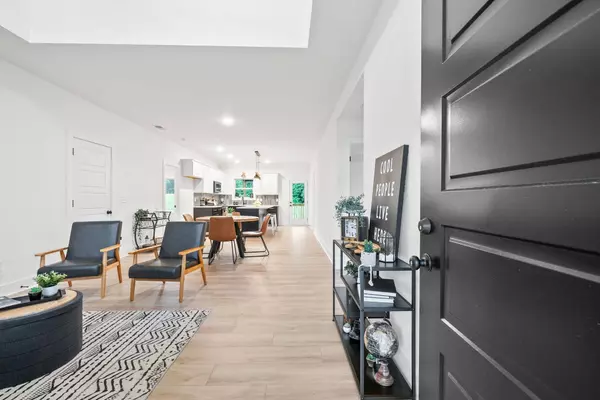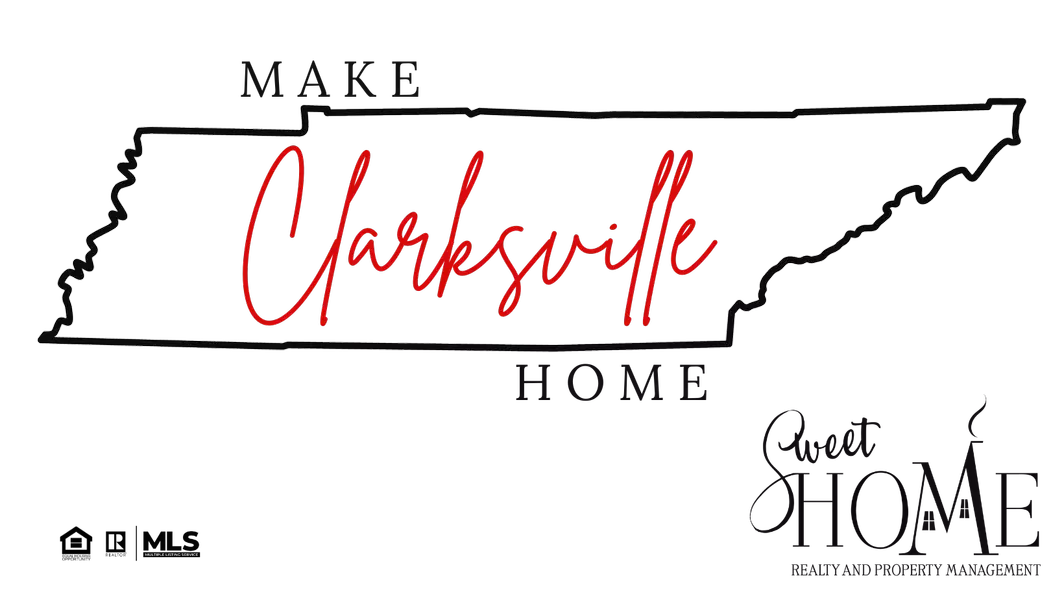
VIRTUAL TOUR
GALLERY
PROPERTY DETAIL
Key Details
Property Type Single Family Home
Sub Type Single Family Residence
Listing Status Active
Purchase Type For Sale
Square Footage 1, 414 sqft
Price per Sqft $229
Subdivision Sycamore Hill
MLS Listing ID 2891427
Bedrooms 3
Full Baths 2
HOA Fees $40/mo
HOA Y/N Yes
Year Built 2025
Annual Tax Amount $1,628
Property Sub-Type Single Family Residence
Location
State TN
County Montgomery County
Rooms
Main Level Bedrooms 3
Building
Lot Description Cul-De-Sac
Story 1
Sewer Public Sewer
Water Public
Structure Type Vinyl Siding
New Construction true
Interior
Interior Features Ceiling Fan(s), Entrance Foyer, Extra Closets, Open Floorplan, Pantry, Walk-In Closet(s), Kitchen Island
Heating Central, Electric, Heat Pump
Cooling Ceiling Fan(s), Central Air, Electric
Flooring Carpet, Vinyl
Fireplace N
Appliance Dishwasher, Disposal, Microwave, Electric Oven, Electric Range
Exterior
Garage Spaces 1.0
Utilities Available Electricity Available, Water Available
Amenities Available Sidewalks, Underground Utilities
View Y/N false
Roof Type Shingle
Private Pool false
Schools
Elementary Schools Minglewood Elementary
Middle Schools New Providence Middle
High Schools Northwest High School
Others
Senior Community false
Special Listing Condition Standard
Virtual Tour https://my.matterport.com/show/?m=aT2hxjLvSd4&brand=0&mls=1&
SIMILAR HOMES FOR SALE
Check for similar Single Family Homes at price around $325,000 in Clarksville,TN

Coming Soon
$320,000
154 Sycamore Hill Dr, Clarksville, TN 37042
Listed by Tiffany R McKeethen of Horizon Realty & Management3 Beds 2 Baths 1,730 SqFt
Active Under Contract
$199,900
402 Lillie Belle Ln, Clarksville, TN 37042
Listed by Sarah Ellis of Byers & Harvey Inc.3 Beds 1 Bath 1,050 SqFt
Active Under Contract
$218,900
943 Princeton Dr, Clarksville, TN 37042
Listed by David D Greene of Crye-Leike, Inc., REALTORS3 Beds 2 Baths 1,071 SqFt
CONTACT


