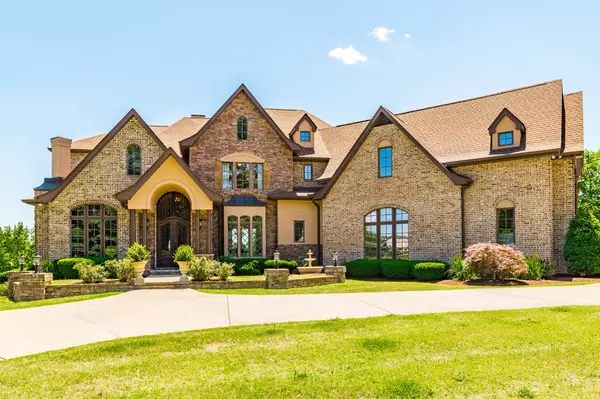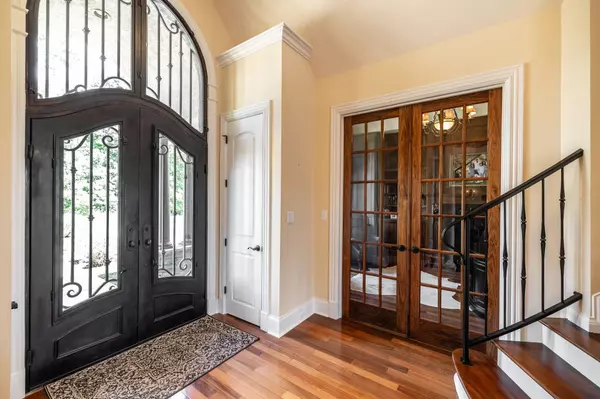UPDATED:
Key Details
Property Type Single Family Home
Sub Type Single Family Residence
Listing Status Active
Purchase Type For Sale
Square Footage 7,400 sqft
Price per Sqft $229
Subdivision Pebble Brook Estates
MLS Listing ID 2890087
Bedrooms 5
Full Baths 5
Half Baths 1
HOA Fees $700/ann
HOA Y/N Yes
Year Built 2008
Annual Tax Amount $7,970
Lot Size 0.680 Acres
Acres 0.68
Lot Dimensions 129.06 X187.79 IRR
Property Sub-Type Single Family Residence
Property Description
Location
State TN
County Robertson County
Rooms
Main Level Bedrooms 1
Interior
Interior Features Kitchen Island
Heating Central
Cooling Central Air
Flooring Wood, Tile
Fireplace N
Appliance Built-In Electric Oven, Double Oven, Dishwasher, Microwave, Refrigerator
Exterior
Garage Spaces 4.0
Utilities Available Water Available
Amenities Available Golf Course
View Y/N false
Private Pool false
Building
Lot Description Sloped
Story 3
Sewer STEP System
Water Public
Structure Type Brick,Stone
New Construction false
Schools
Elementary Schools Coopertown Elementary
Middle Schools Coopertown Middle School
High Schools Springfield High School
Others
Senior Community false
Special Listing Condition Standard

GET MORE INFORMATION
Jenn McMillion
Team Lead | TN Broker | KY Affiliate Broker | SRS® | MRP® | CRS® | ABR® | License ID: TN: 343054 KY: 247503
Team Lead | TN Broker | KY Affiliate Broker | SRS® | MRP® | CRS® | ABR® License ID: TN: 343054 KY: 247503



