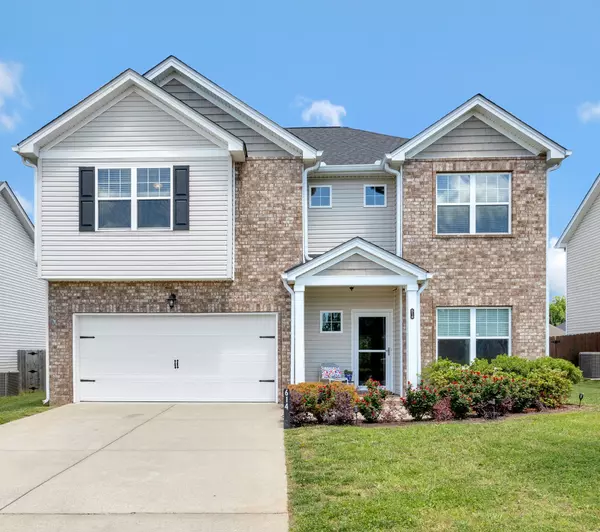UPDATED:
Key Details
Property Type Single Family Home
Sub Type Single Family Residence
Listing Status Active
Purchase Type For Sale
Square Footage 2,036 sqft
Price per Sqft $208
Subdivision Wyburn Downs Phase Ii
MLS Listing ID 2964108
Bedrooms 3
Full Baths 2
Half Baths 1
HOA Fees $45/mo
HOA Y/N Yes
Year Built 2017
Annual Tax Amount $2,607
Lot Size 8,276 Sqft
Acres 0.19
Lot Dimensions 63.11 X 124.76 IRR
Property Sub-Type Single Family Residence
Property Description
shopping restaurants hotels groceries & hospitals**Professional landscaping in front and back yard**Fully fenced backyard w/two gates for
easy access**HUGE COVERED PATIO off of kitchen 3x the standard size patio for original floor plan, covered with metal roof, outdoor lighting & 2 ceiling
fans PERFECT FOR ENTERTAINING**2 CAR GARAGE w/ $5500 upgraded epoxy flooring, extra overhead storage shelving, landing zone with
craftsman style storage bench at garage entry way. Large pantry in kitchen. All bedrooms on 2nd story.
Location
State TN
County Dickson County
Interior
Interior Features Bookcases, Built-in Features, Ceiling Fan(s), Extra Closets, High Ceilings, Open Floorplan, Pantry, Walk-In Closet(s), High Speed Internet
Heating Central, ENERGY STAR Qualified Equipment, Electric, Heat Pump
Cooling Ceiling Fan(s), Central Air, Electric
Flooring Carpet, Wood, Tile
Fireplace N
Appliance Electric Oven, Oven, Cooktop, Electric Range, Dishwasher, Disposal, Ice Maker, Microwave, Refrigerator, Stainless Steel Appliance(s)
Exterior
Garage Spaces 2.0
Utilities Available Electricity Available, Water Available, Cable Connected
Amenities Available Pool
View Y/N false
Roof Type Asphalt
Private Pool false
Building
Lot Description Level
Story 2
Sewer Public Sewer
Water Public
Structure Type Brick,Vinyl Siding
New Construction false
Schools
Elementary Schools Stuart Burns Elementary
Middle Schools Burns Middle School
High Schools Dickson County High School
Others
Senior Community false
Special Listing Condition Standard

GET MORE INFORMATION
Jenn McMillion
Team Lead | TN Broker | KY Affiliate Broker | SRS® | MRP® | CRS® | ABR® | License ID: TN: 343054 KY: 247503
Team Lead | TN Broker | KY Affiliate Broker | SRS® | MRP® | CRS® | ABR® License ID: TN: 343054 KY: 247503



