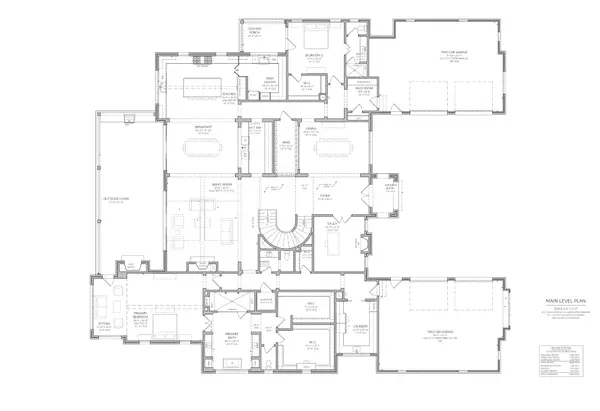
UPDATED:
Key Details
Property Type Single Family Home
Sub Type Single Family Residence
Listing Status Active
Purchase Type For Sale
Square Footage 10,085 sqft
Price per Sqft $793
Subdivision The Grove
MLS Listing ID 2989712
Bedrooms 6
Full Baths 6
Half Baths 3
HOA Fees $262/mo
HOA Y/N Yes
Annual Tax Amount $2,151
Lot Size 0.610 Acres
Acres 0.61
Lot Dimensions 115 X 251
Property Sub-Type Single Family Residence
Property Description
The primary suite offers a serene private retreat overlooking the golf course with two large walk-in closets, complemented by a well-appointed guest suite on the main level. The upper level includes three en-suite bedrooms, delivering privacy and comfort.
The walkout basement functions as an entertainment hub, complete with a golf room, club room/recreation area, & a bar that serves both indoor and poolside areas, along with the 6th ensuite bedroom or the perfect exercise room, overlooking the pool & golf course!
This beautiful residence is conveniently located within short distance of various community amenities, such as the Manor House, Bridge Bar, swimming pool, and tennis and pickleball courts, providing an exceptional lifestyle in an outstanding environment.
Location
State TN
County Williamson County
Rooms
Main Level Bedrooms 2
Interior
Interior Features Built-in Features, Elevator, Entrance Foyer, Extra Closets, High Ceilings, Pantry, Walk-In Closet(s), Wet Bar
Heating Natural Gas
Cooling Central Air
Flooring Wood, Tile
Fireplaces Number 3
Fireplace Y
Appliance Built-In Electric Oven, Built-In Gas Range, Dishwasher, Disposal, Freezer, Ice Maker, Microwave, Refrigerator
Exterior
Exterior Feature Gas Grill, Smart Irrigation
Garage Spaces 4.0
Pool In Ground
Utilities Available Natural Gas Available, Water Available
Amenities Available Clubhouse, Dog Park, Fitness Center, Gated, Golf Course, Park, Playground, Pool, Sidewalks, Tennis Court(s), Underground Utilities, Trail(s)
View Y/N false
Private Pool true
Building
Story 3
Sewer STEP System
Water Private
Structure Type Brick,Fiber Cement
New Construction true
Schools
Elementary Schools College Grove Elementary
Middle Schools Fred J Page Middle School
High Schools Fred J Page High School
Others
HOA Fee Include Maintenance Grounds
Senior Community false
Special Listing Condition Standard

GET MORE INFORMATION

Jenn McMillion
Team Lead | TN Broker | KY Affiliate Broker | SRS® | MRP® | CRS® | ABR® | License ID: TN: 343054 KY: 247503
Team Lead | TN Broker | KY Affiliate Broker | SRS® | MRP® | CRS® | ABR® License ID: TN: 343054 KY: 247503



