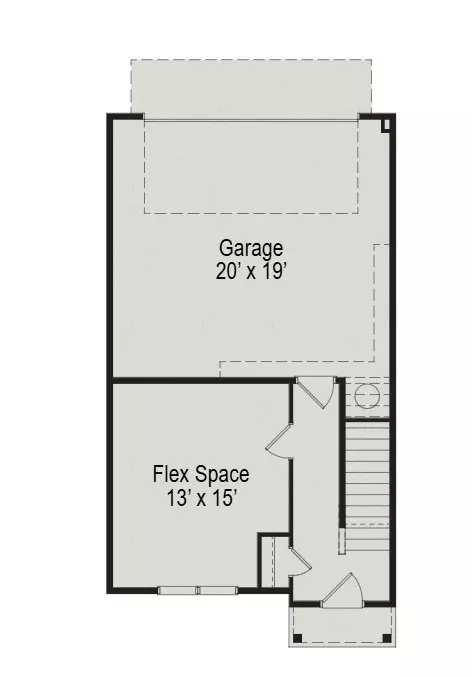
Jenn McMillion
Make Clarksville Home with Sweet Home Realty and Property Management
jenn@makeclarksvillehome.com +1(931) 801-5503Open House
Sun Sep 14, 1:00pm - 4:00pm
Sun Sep 21, 1:00pm - 4:00pm
UPDATED:
Key Details
Property Type Townhouse
Sub Type Townhouse
Listing Status Active
Purchase Type For Sale
Square Footage 1,887 sqft
Price per Sqft $191
Subdivision Sweetbriar Place
MLS Listing ID 2992041
Bedrooms 3
Full Baths 2
Half Baths 1
HOA Fees $232/mo
HOA Y/N Yes
Year Built 2025
Property Sub-Type Townhouse
Property Description
Location
State TN
County Wilson County
Interior
Interior Features High Speed Internet, Kitchen Island
Heating Central
Cooling Central Air
Flooring Carpet, Vinyl
Fireplace N
Appliance Electric Oven, Electric Range, Dishwasher, Disposal, Microwave, Stainless Steel Appliance(s)
Exterior
Exterior Feature Balcony
Garage Spaces 2.0
Utilities Available Water Available
Amenities Available Sidewalks, Underground Utilities
View Y/N false
Private Pool false
Building
Story 3
Sewer Public Sewer
Water Public
Structure Type Fiber Cement,Brick
New Construction true
Schools
Elementary Schools Castle Heights Elementary
Middle Schools Walter J. Baird Middle School
High Schools Lebanon High School
Others
HOA Fee Include Maintenance Structure,Maintenance Grounds,Insurance,Internet,Trash
Senior Community false
Special Listing Condition Standard

GET MORE INFORMATION

Jenn McMillion
Team Lead | TN Broker | KY Affiliate Broker | SRS® | MRP® | CRS® | ABR® | License ID: TN: 343054 KY: 247503
Team Lead | TN Broker | KY Affiliate Broker | SRS® | MRP® | CRS® | ABR® License ID: TN: 343054 KY: 247503



