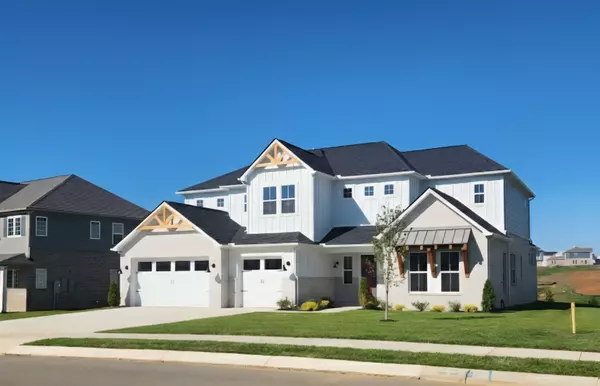
Open House
Sat Oct 11, 10:00am - 5:00pm
UPDATED:
Key Details
Property Type Single Family Home
Sub Type Single Family Residence
Listing Status Active
Purchase Type For Sale
Square Footage 4,531 sqft
Price per Sqft $257
Subdivision August Park
MLS Listing ID 2999715
Bedrooms 5
Full Baths 4
HOA Fees $250/qua
HOA Y/N Yes
Year Built 2025
Annual Tax Amount $8,069
Property Sub-Type Single Family Residence
Property Description
Welcome to the breathtaking HARMON FLOORPLAN—a beautifully crafted MOVE-IN READY home nestled in the highly desirable AUGUST PARK community. This residence exemplifies thoughtful design, upscale finishes, and superior craftsmanship.
With SPACIOUS INTERIORS and a 3-CAR GARAGE, this home perfectly balances elegance and everyday functionality. Step into the impressive TWO-STORY FOYER and be greeted by a layout enhanced by TRAY and BEAMED CEILINGS that lend character and warmth to the multiple living and dining areas.
The GOURMET KITCHEN is a true centerpiece, featuring a generous CENTER ISLAND, BUTLER'S PANTRY adjoined by a KITCHEN PANTRY, and STAINLESS STEEL MONOGRAM APPLIANCES. COUNTER-DEPTH FRIDGE INCLUDED. The BREAKFAST NOOK opens to a COVERED PATIO—perfect for hosting gatherings or enjoying peaceful mornings.
On the main level, a PRIVATE GUEST SUITE with a FULL BATH offers comfort and flexibility for visitors or MULTI-GENERATIONAL LIVING. A STYLISH MUDROOM and LAUNDRY AREA add convenience without compromising on design.
Upstairs, the LUXURIOUS PRIMARY SUITE is a serene retreat, complete with a BEAMED CEILING, RETREAT AREA, and a SPA-INSPIRED BATH. Indulge in a SOAKING TUB, WALK-IN SHOWER, DUAL VANITIES, and a SPACIOUS WALK-IN CLOSET.
Additional bedrooms and bathrooms provide ample space for FAMILY, GUESTS, or a HOME OFFICE. This home is more than just beautiful—it's designed for MODERN LIVING.
Located in AUGUST PARK, a vibrant neighborhood known for its charm and accessibility, you'll enjoy proximity to SOUGHT-AFTER WILLIAMSON COUNTY SCHOOLS, shopping, and local amenities.
THIS IS A COMPLETED HOME, AVAILABLE NOW, AND OFFERED AT THE LISTED PRICE—NO SURPRISES, NO HIDDEN UPGRADE COSTS.
WE OFFER BELOW-MARKET INTEREST RATES ON SELECT HOMES. ASK AN AGENT HOW WE CAN TAILOR THE RIGHT INCENTIVE THAT WORKS FOR YOU.
VISIT THE furnished MODEL HOME AT 5946 HUNT VALLEY DRIVE, SPRING HILL, TN
Location
State TN
County Williamson County
Rooms
Main Level Bedrooms 1
Interior
Interior Features Air Filter, Bookcases, Built-in Features, Entrance Foyer, Extra Closets, High Ceilings, Open Floorplan, Pantry, Walk-In Closet(s), High Speed Internet, Kitchen Island
Heating Central
Cooling Central Air
Flooring Carpet, Tile, Vinyl
Fireplaces Number 1
Fireplace Y
Appliance Built-In Gas Oven, Built-In Gas Range, Dishwasher, Disposal, ENERGY STAR Qualified Appliances, Freezer, Microwave, Refrigerator, Stainless Steel Appliance(s), Smart Appliance(s)
Exterior
Exterior Feature Smart Lock(s)
Garage Spaces 3.0
Utilities Available Water Available
Amenities Available Pool, Sidewalks
View Y/N false
Private Pool false
Building
Lot Description Private
Story 2
Sewer Public Sewer
Water Public
Structure Type Hardboard Siding,Brick
New Construction true
Schools
Elementary Schools Allendale Elementary School
Middle Schools Spring Station Middle School
High Schools Summit High School
Others
Senior Community false
Special Listing Condition Standard

GET MORE INFORMATION

Jenn McMillion
Team Lead | TN Broker | KY Affiliate Broker | SRS® | MRP® | CRS® | ABR® | License ID: TN: 343054 KY: 247503
Team Lead | TN Broker | KY Affiliate Broker | SRS® | MRP® | CRS® | ABR® License ID: TN: 343054 KY: 247503



