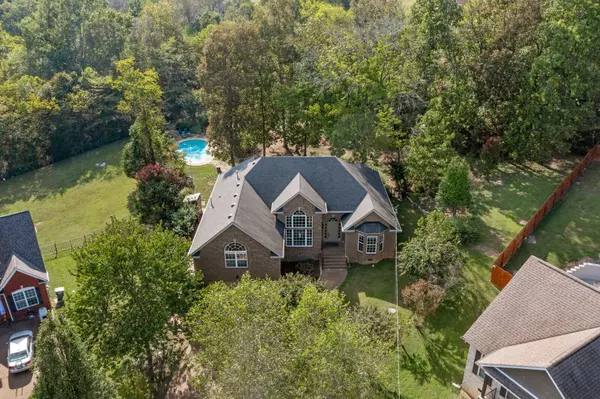
Open House
Sun Oct 12, 2:00pm - 4:00pm
UPDATED:
Key Details
Property Type Single Family Home
Sub Type Single Family Residence
Listing Status Active
Purchase Type For Sale
Square Footage 2,556 sqft
Price per Sqft $256
Subdivision Hawthorne Valley Sec 1
MLS Listing ID 3006805
Bedrooms 3
Full Baths 2
Half Baths 1
HOA Fees $30/mo
HOA Y/N Yes
Year Built 2010
Annual Tax Amount $2,183
Lot Size 0.710 Acres
Acres 0.71
Lot Dimensions 36.04 X 253.75 IRR
Property Sub-Type Single Family Residence
Property Description
A recently upgraded stone accent wall in the dining and living areas adds warmth and style to the bright, open space. The newly remodeled primary bathroom includes a large soaking tub, dual vanities with custom sinks, and a walk-in closet for ample storage.
Step out onto the screened-in porch and enjoy peaceful mornings overlooking a serene, tree-lined backyard. Nature and privacy surround this generously sized outdoor space, which features a heated in-ground pool with a solar cover for cooler months, and an above-ground spa for year-round relaxation.
Additional highlights include a large storage area accessible from the backyard crawl space—perfect for lawn and pool equipment—and a whole-house water softener and filtration system. This home is truly a gem—don't miss your chance to see it!
Location
State TN
County Wilson County
Rooms
Main Level Bedrooms 3
Interior
Interior Features Built-in Features, Ceiling Fan(s), High Ceilings, Open Floorplan, Walk-In Closet(s)
Heating Central
Cooling Ceiling Fan(s), Central Air
Flooring Carpet, Wood, Tile
Fireplaces Number 1
Fireplace Y
Appliance Electric Oven, Electric Range, Dishwasher, Disposal, Microwave, Stainless Steel Appliance(s), Water Purifier
Exterior
Garage Spaces 2.0
Pool In Ground
Utilities Available Water Available
Amenities Available Trail(s)
View Y/N false
Private Pool true
Building
Lot Description Cul-De-Sac, Private, Wooded
Story 2
Sewer STEP System
Water Public
Structure Type Brick
New Construction false
Schools
Elementary Schools Gladeville Elementary
Middle Schools Gladeville Middle School
High Schools Wilson Central High School
Others
Senior Community false
Special Listing Condition Standard

GET MORE INFORMATION

Jenn McMillion
Team Lead | TN Broker | KY Affiliate Broker | SRS® | MRP® | CRS® | ABR® | License ID: TN: 343054 KY: 247503
Team Lead | TN Broker | KY Affiliate Broker | SRS® | MRP® | CRS® | ABR® License ID: TN: 343054 KY: 247503



