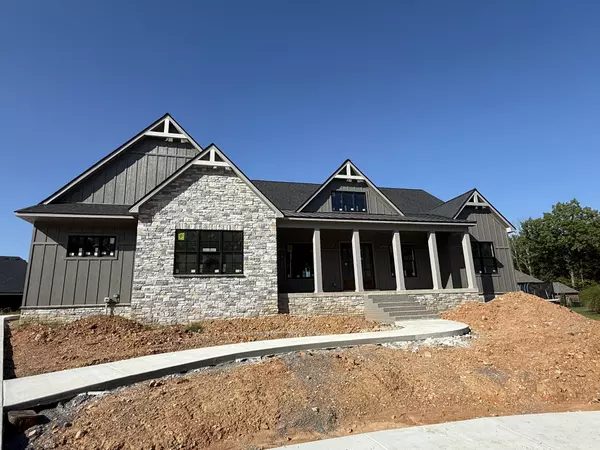
UPDATED:
Key Details
Property Type Single Family Home
Sub Type Single Family Residence
Listing Status Coming Soon
Purchase Type For Sale
Square Footage 2,500 sqft
Price per Sqft $341
Subdivision Dunbar Bluff
MLS Listing ID 3007281
Bedrooms 4
Full Baths 3
Half Baths 1
HOA Fees $100/mo
HOA Y/N Yes
Year Built 2025
Annual Tax Amount $1,013
Lot Size 0.590 Acres
Acres 0.59
Lot Dimensions 56
Property Sub-Type Single Family Residence
Property Description
The heart of the home centers around a gas fireplace and flows seamlessly into the gourmet kitchen with a gas cooktop, walk-in pantry, high end cabinetry, and designer finishes. Each bathroom features custom tile showers and premium fixtures, while the bedrooms offer custom closet shelving for stylish organization.
The primary suite is a retreat of its own with a spa-like bath, while another bedroom includes its own private ensuite. The remaining two bedrooms are connected with a convenient Jack-and-Jill bath, offering both comfort and privacy.
With high-quality finishes throughout, this home strikes the perfect balance of sophistication and warmth—ready to make it a place to love for many years to come.
Location
State TN
County Montgomery County
Rooms
Main Level Bedrooms 4
Interior
Interior Features Built-in Features, Ceiling Fan(s), High Ceilings, Open Floorplan, Pantry, Walk-In Closet(s)
Heating Electric
Cooling Ceiling Fan(s), Central Air
Flooring Wood, Tile
Fireplaces Number 1
Fireplace Y
Appliance Double Oven, Gas Range, Dishwasher, Disposal, Microwave, Refrigerator
Exterior
Garage Spaces 3.0
Utilities Available Electricity Available, Water Available
View Y/N false
Private Pool false
Building
Lot Description Cul-De-Sac, Level
Story 1
Sewer Public Sewer
Water Public
Structure Type Hardboard Siding,Brick,Stone
New Construction true
Schools
Elementary Schools Rossview Elementary
Middle Schools Rossview Middle
High Schools Rossview High
Others
Senior Community false
Special Listing Condition Standard

GET MORE INFORMATION

Jenn McMillion
Team Lead | TN Broker | KY Affiliate Broker | SRS® | MRP® | CRS® | ABR® | License ID: TN: 343054 KY: 247503
Team Lead | TN Broker | KY Affiliate Broker | SRS® | MRP® | CRS® | ABR® License ID: TN: 343054 KY: 247503



