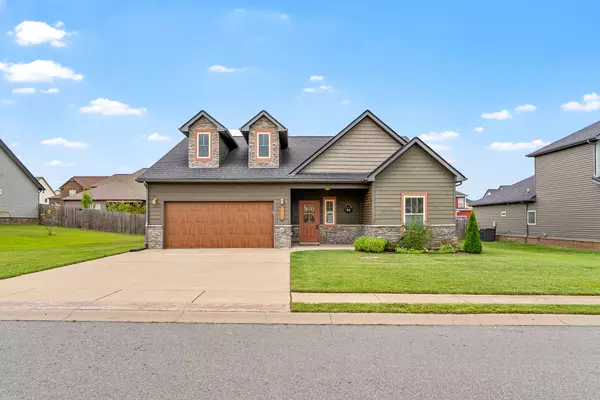
UPDATED:
Key Details
Property Type Single Family Home
Sub Type Single Family Residence
Listing Status Active Under Contract
Purchase Type For Sale
Square Footage 2,453 sqft
Price per Sqft $178
Subdivision Farmington
MLS Listing ID 3009077
Bedrooms 5
Full Baths 3
HOA Fees $40/mo
HOA Y/N Yes
Year Built 2018
Annual Tax Amount $2,256
Lot Size 10,890 Sqft
Acres 0.25
Lot Dimensions 75x142.5x75x142.5
Property Sub-Type Single Family Residence
Property Description
Step inside and prepare to be amazed at the space available! Your new main floor has a split bedroom layout with two guest bedrooms completely separate from the primary suite, allowing plenty of privacy and quiet nights. The two guest rooms share a bathroom with a double vanity separated with an additional door to help keep mornings running smoothly. The primary suite includes a massive walk-in closet, double vanities, a huge tiled shower, toilet room, and a soaking tub. Your living area is the perfect combination of open concept with designated spaces for your living room, kitchen (including a huge island), and your dining room. You can't go upstairs without checking out the large laundry room, built-in drop zone, and the garage large enough for a full-size truck (seller currently parks a 3500 series crew cab short bed in it).
Head upstairs to two large additional bedrooms and another full bathroom. Both upstairs bedrooms are oversized and could be used as bonus spaces. This home gives you plenty of flexibility to make it your own and fit all of your needs.
Location
State TN
County Montgomery County
Rooms
Main Level Bedrooms 3
Interior
Interior Features Built-in Features, Ceiling Fan(s), Extra Closets, High Ceilings, Open Floorplan, Pantry, Walk-In Closet(s), Kitchen Island
Heating Central, Electric, Heat Pump
Cooling Ceiling Fan(s), Central Air, Electric
Flooring Carpet, Laminate, Tile
Fireplaces Number 1
Fireplace Y
Appliance Electric Oven, Electric Range, Dishwasher, Disposal, Microwave, Refrigerator, Stainless Steel Appliance(s)
Exterior
Garage Spaces 2.0
Utilities Available Electricity Available, Water Available
Amenities Available Playground, Sidewalks, Underground Utilities
View Y/N false
Roof Type Shingle
Private Pool false
Building
Lot Description Cul-De-Sac, Level
Story 2
Sewer Public Sewer
Water Public
Structure Type Hardboard Siding,Vinyl Siding
New Construction false
Schools
Elementary Schools Kirkwood Elementary
Middle Schools Kirkwood Middle
High Schools Kirkwood High
Others
HOA Fee Include Trash
Senior Community false
Special Listing Condition Standard

GET MORE INFORMATION

Jenn McMillion
Team Lead | TN Broker | KY Affiliate Broker | SRS® | MRP® | CRS® | ABR® | License ID: TN: 343054 KY: 247503
Team Lead | TN Broker | KY Affiliate Broker | SRS® | MRP® | CRS® | ABR® License ID: TN: 343054 KY: 247503



