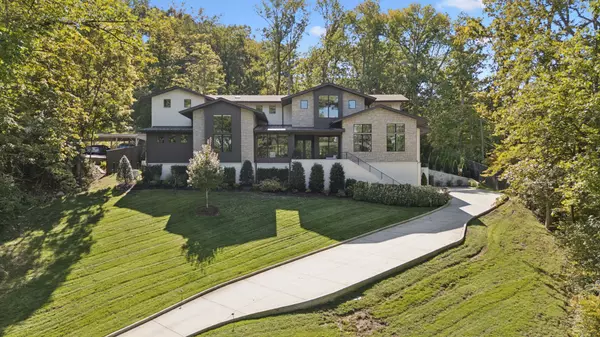
UPDATED:
Key Details
Property Type Single Family Home
Sub Type Single Family Residence
Listing Status Coming Soon
Purchase Type For Sale
Square Footage 6,078 sqft
Price per Sqft $595
Subdivision West Meade Estates
MLS Listing ID 3031288
Bedrooms 5
Full Baths 5
Half Baths 2
HOA Y/N No
Year Built 2022
Annual Tax Amount $18,165
Lot Size 1.740 Acres
Acres 1.74
Lot Dimensions 138 X 510
Property Sub-Type Single Family Residence
Property Description
On the main level, you'll find the primary suite, a guest room, home office, and laundry—a highly sought-after layout for convenience and functionality. The heart of the home features multiple indoor and outdoor entertaining spaces, including a screened-in patio, outdoor kitchen, and spacious gathering areas that flow seamlessly from inside to out. A gorgeous butler's pantry and massive walk-in pantry elevate both hosting and everyday living.
Upstairs, discover three additional bedrooms and a spacious media room (potential for 6th Bedroom). Each guest suite includes an en suite bathroom with designer tilework and a built-out walk-in closet, providing comfort and privacy for family or visitors. Throughout the home you'll also find abundant storage closets, and the thoughtful design even allows for a future elevator installation if desired.
Practical upgrades enhance the everyday experience, including a whole-home generator with automatic transfer switch, and a garage finished with epoxy floors, built-in workbench, and wall rack storage system—perfect for organization and functionality.
Set on almost 2 acres, the property offers a rare combination of beautiful landscaping, usable yard space, and a heated pool with retractable cover—ideal for year-round enjoyment.
Perfectly positioned in West Meade, this luxury home is just minutes from local shopping, restaurants, Costco, major interstates, and John C. Tune Airport—offering easy access to everything Nashville has to offer while maintaining the serenity of hilltop living.
Location
State TN
County Davidson County
Rooms
Main Level Bedrooms 2
Interior
Interior Features Bookcases, Ceiling Fan(s), Extra Closets, High Ceilings, Open Floorplan, Pantry, Smart Camera(s)/Recording, Smart Thermostat, Walk-In Closet(s), Wet Bar, Kitchen Island
Heating Central
Cooling Central Air
Flooring Wood, Tile
Fireplaces Number 1
Fireplace Y
Appliance Double Oven, Built-In Gas Range, Dishwasher, Disposal, Freezer, Ice Maker, Microwave, Refrigerator
Exterior
Exterior Feature Gas Grill, Smart Camera(s)/Recording, Smart Lock(s)
Garage Spaces 3.0
Pool Indoor
Utilities Available Water Available
View Y/N false
Roof Type Asphalt
Private Pool true
Building
Lot Description Hilly, Private, Views
Story 3
Sewer Public Sewer
Water Public
Structure Type Fiber Cement,Brick,Stone
New Construction false
Schools
Elementary Schools Gower Elementary
Middle Schools H. G. Hill Middle
High Schools James Lawson High School
Others
Senior Community false
Special Listing Condition Standard

GET MORE INFORMATION

Jenn McMillion
Team Lead | TN Broker | KY Affiliate Broker | SRS® | MRP® | CRS® | ABR® | License ID: TN: 343054 KY: 247503
Team Lead | TN Broker | KY Affiliate Broker | SRS® | MRP® | CRS® | ABR® License ID: TN: 343054 KY: 247503



