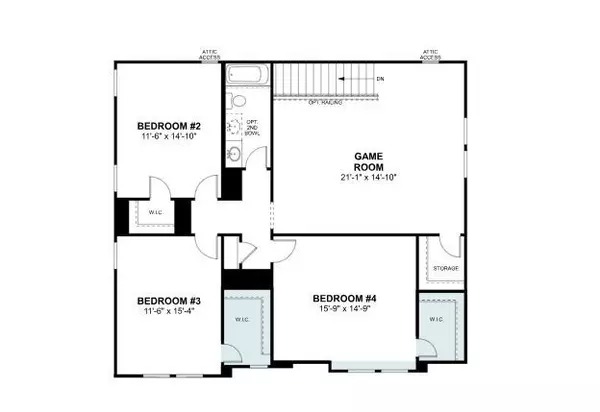
UPDATED:
Key Details
Property Type Single Family Home
Sub Type Single Family Residence
Listing Status Active
Purchase Type For Sale
Square Footage 2,884 sqft
Price per Sqft $180
Subdivision Bledsoe Springs
MLS Listing ID 3033521
Bedrooms 4
Full Baths 2
Half Baths 1
HOA Fees $40/mo
HOA Y/N Yes
Year Built 2025
Annual Tax Amount $3,000
Lot Dimensions 60x100
Property Sub-Type Single Family Residence
Property Description
This spacious home features the Columbus floorplan that begins with a grand 8' front door and a welcoming open foyer. Just off the entry, you're greeted with a private study, perfect for remote work or a quiet retreat, along with a convenient half bath. The main living area is designed for family gatherings, celebrations, and entertaining, with a luxury kitchen boasting quartz countertops, upgraded cabinetry, under-cabinet lighting, and stainless steel appliances. The kitchen flows seamlessly into the open living and dining spaces, creating a warm and inviting atmosphere.
The first-floor primary suite is a true showstopper, featuring designer black tiled floors, a deluxe tiled shower, a spa-like soaking tub, double vanities, and a large walk-in closet. Upstairs, a massive loft provides flexible space for movie nights, game days, or a second living area. You'll also find three oversized secondary bedrooms, each with its own walk-in closet, and a beautifully appointed bathroom with double vanities, and plenty of storage.
PLUS - Something BIG is Happening at M/I Homes — now through November 16th! Enjoy over $25,000 in savings, below-market interest rates, and first-year rates as low as 1.875% (call for details and how to apply). Plus, receive a complimentary move-in package including a refrigerator, washer and dryer, and blinds when you purchase today and close before the Holidays.
**Some images are for example and representational purposes only**
Location
State TN
County Sumner County
Rooms
Main Level Bedrooms 1
Interior
Interior Features Air Filter, Entrance Foyer, Extra Closets, High Ceilings, Open Floorplan, Smart Thermostat, Walk-In Closet(s), High Speed Internet
Heating Central
Cooling Central Air
Flooring Carpet, Tile, Vinyl
Fireplaces Number 1
Fireplace Y
Appliance Electric Oven, Electric Range, Dishwasher, Disposal, Microwave, Stainless Steel Appliance(s)
Exterior
Exterior Feature Smart Lock(s)
Garage Spaces 2.0
Utilities Available Water Available
Amenities Available Sidewalks, Underground Utilities
View Y/N false
Roof Type Shingle
Private Pool false
Building
Story 2
Sewer Public Sewer
Water Public
Structure Type Fiber Cement,Brick
New Construction true
Schools
Elementary Schools Vena Stuart Elementary
Middle Schools Joe Shafer Middle School
High Schools Gallatin Senior High School
Others
Senior Community false
Special Listing Condition Standard

GET MORE INFORMATION

Jenn McMillion
Team Lead | TN Broker | KY Affiliate Broker | SRS® | MRP® | CRS® | ABR® | License ID: TN: 343054 KY: 247503
Team Lead | TN Broker | KY Affiliate Broker | SRS® | MRP® | CRS® | ABR® License ID: TN: 343054 KY: 247503



