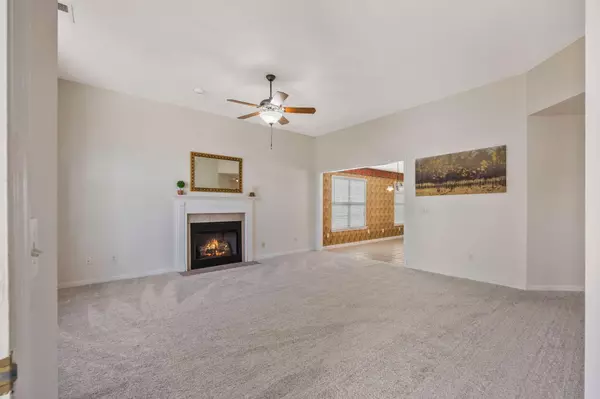
Jenn McMillion
Make Clarksville Home with Sweet Home Realty and Property Management
jenn@makeclarksvillehome.com +1(931) 801-5503UPDATED:
Key Details
Property Type Single Family Home
Listing Status Active
Purchase Type For Sale
Square Footage 1,399 sqft
Price per Sqft $228
Subdivision Timberbrook
MLS Listing ID 3033557
Bedrooms 3
Full Baths 2
HOA Y/N No
Year Built 2003
Annual Tax Amount $2,168
Lot Size 5,662 Sqft
Acres 0.13
Lot Dimensions 48.51x120
Property Description
Location
State TN
County Hamilton County
Interior
Interior Features Ceiling Fan(s), High Ceilings, Walk-In Closet(s)
Heating Central, Electric
Cooling Central Air, Electric
Flooring Carpet, Other
Fireplace N
Appliance Oven, Refrigerator, Electric Range, Disposal, Dishwasher
Exterior
Garage Spaces 2.0
Utilities Available Electricity Available, Water Available
Amenities Available Sidewalks
View Y/N false
Roof Type Other
Private Pool false
Building
Lot Description Level, Cleared, Private, Cul-De-Sac, Other
Story 1
Sewer Public Sewer
Water Public
Structure Type Vinyl Siding,Other,Brick
New Construction false
Schools
Elementary Schools Bess T Shepherd Elementary School
Middle Schools Tyner Middle Academy
High Schools Tyner Academy
Others
Senior Community false
Special Listing Condition Standard
Virtual Tour https://tour.ShowcasePhotographers.com/index.php?sbo=rp2510234

GET MORE INFORMATION

Jenn McMillion
Team Lead | TN Broker | KY Affiliate Broker | SRS® | MRP® | CRS® | ABR® | License ID: TN: 343054 KY: 247503
Team Lead | TN Broker | KY Affiliate Broker | SRS® | MRP® | CRS® | ABR® License ID: TN: 343054 KY: 247503



