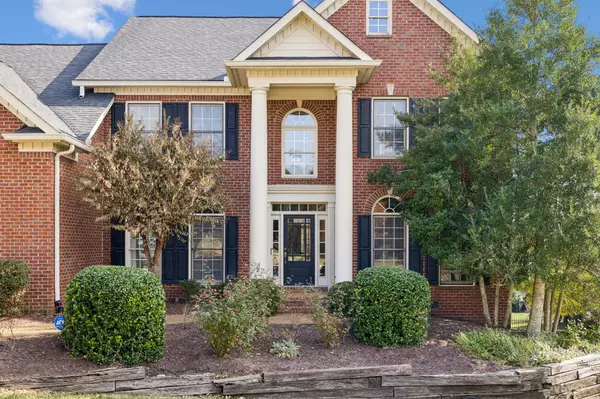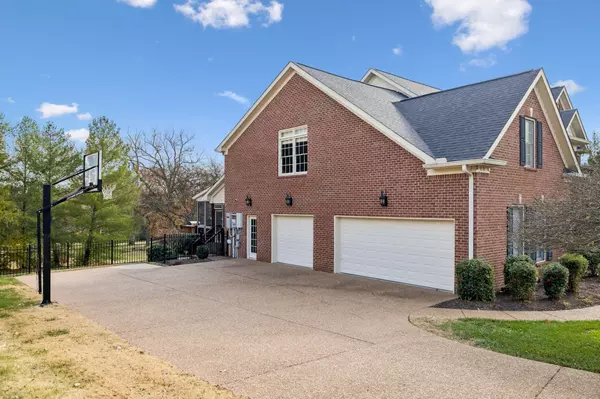
Open House
Sun Nov 23, 2:00pm - 4:00pm
UPDATED:
Key Details
Property Type Single Family Home
Sub Type Single Family Residence
Listing Status Active
Purchase Type For Sale
Square Footage 5,448 sqft
Price per Sqft $256
Subdivision Fountainbrooke Sec 1
MLS Listing ID 3046580
Bedrooms 5
Full Baths 4
Half Baths 1
HOA Fees $80/mo
HOA Y/N Yes
Year Built 2002
Annual Tax Amount $4,017
Lot Size 0.470 Acres
Acres 0.47
Lot Dimensions 124 X 174
Property Sub-Type Single Family Residence
Property Description
Location
State TN
County Williamson County
Rooms
Main Level Bedrooms 1
Interior
Interior Features Built-in Features, Ceiling Fan(s), Entrance Foyer, Extra Closets, High Ceilings, In-Law Floorplan, Open Floorplan, Pantry, Walk-In Closet(s)
Heating Dual, Natural Gas
Cooling Dual, Electric
Flooring Carpet, Wood, Tile
Fireplaces Number 2
Fireplace Y
Appliance Electric Oven, Cooktop, Dishwasher, Disposal, Dryer, Microwave, Refrigerator, Stainless Steel Appliance(s), Washer
Exterior
Garage Spaces 3.0
Utilities Available Electricity Available, Natural Gas Available, Water Available, Cable Connected
Amenities Available Pool
View Y/N false
Roof Type Asphalt
Private Pool false
Building
Lot Description Level
Story 3
Sewer Public Sewer
Water Public
Structure Type Brick
New Construction false
Schools
Elementary Schools Crockett Elementary
Middle Schools Woodland Middle School
High Schools Ravenwood High School
Others
HOA Fee Include Maintenance Grounds,Recreation Facilities
Senior Community false
Special Listing Condition Standard

GET MORE INFORMATION

Jenn McMillion
Team Lead | TN Broker | KY Affiliate Broker | SRS® | MRP® | CRS® | ABR® | License ID: TN: 343054 KY: 247503
Team Lead | TN Broker | KY Affiliate Broker | SRS® | MRP® | CRS® | ABR® License ID: TN: 343054 KY: 247503



