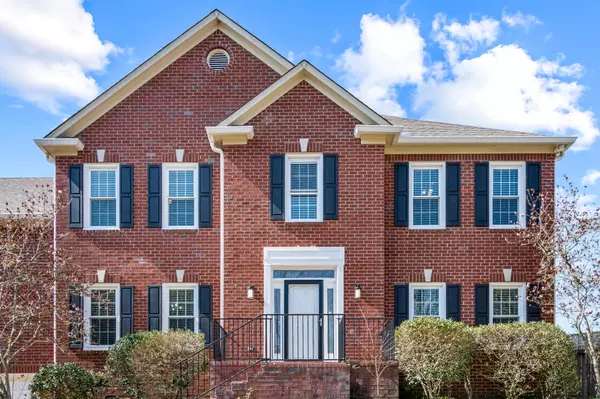For more information regarding the value of a property, please contact us for a free consultation.
Key Details
Sold Price $689,500
Property Type Single Family Home
Sub Type Single Family Residence
Listing Status Sold
Purchase Type For Sale
Square Footage 2,891 sqft
Price per Sqft $238
Subdivision Mccrory Trace Estates
MLS Listing ID 2638418
Sold Date 05/17/24
Bedrooms 4
Full Baths 2
Half Baths 1
HOA Fees $66/qua
HOA Y/N Yes
Year Built 1994
Annual Tax Amount $3,108
Lot Size 8,276 Sqft
Acres 0.19
Lot Dimensions 68 X 98
Property Sub-Type Single Family Residence
Property Description
This distinguished renovated 4 bedroom and 2.5 bathroom brick home sits proudly in the highly sought-after Bellevue community. The peaceful McCrory Trace Neighborhood, lined with stately mature trees, is the prime location. Step inside to discover the details that elevate this home: stunning hardwood flooring, classically beautiful crown molding, and charming french doors in the office. Take note of the welcoming living room, an ideal gathering space featuring lovely built-in cabinets on either side of a cozy gas fireplace. You won't be able to miss the wall of windows in the living room peering out into the spacious backyard and pristine concrete patio. Enjoy the peace of mind of ALL bathrooms just updated, newer appliances, and a thoughtfully designed floor plan. Few homes in the Nashville area can boast this level of comfort and craftsmanship within only a 2 minute drive to the famously scenic Natchez Trace Parkway or icon of Southern dining, the Loveless Cafe.
Location
State TN
County Davidson County
Interior
Interior Features Ceiling Fan(s), Entry Foyer, Redecorated, Walk-In Closet(s)
Heating Central, Natural Gas
Cooling Central Air, Electric
Flooring Carpet, Finished Wood, Tile
Fireplaces Number 1
Fireplace Y
Appliance Dishwasher, Disposal, Dryer, Microwave, Refrigerator, Washer
Exterior
Exterior Feature Garage Door Opener
Garage Spaces 2.0
Utilities Available Electricity Available, Water Available, Cable Connected
View Y/N false
Roof Type Shingle
Private Pool false
Building
Lot Description Cul-De-Sac, Rolling Slope
Story 2
Sewer Public Sewer
Water Private
Structure Type Brick
New Construction false
Schools
Elementary Schools Harpeth Valley Elementary
Middle Schools Bellevue Middle
High Schools James Lawson High School
Others
HOA Fee Include Maintenance Grounds
Senior Community false
Read Less Info
Want to know what your home might be worth? Contact us for a FREE valuation!

Our team is ready to help you sell your home for the highest possible price ASAP

© 2025 Listings courtesy of RealTrac as distributed by MLS GRID. All Rights Reserved.
GET MORE INFORMATION

Jenn McMillion
Team Lead | TN Broker | KY Affiliate Broker | SRS® | MRP® | CRS® | ABR® | License ID: TN: 343054 KY: 247503
Team Lead | TN Broker | KY Affiliate Broker | SRS® | MRP® | CRS® | ABR® License ID: TN: 343054 KY: 247503



