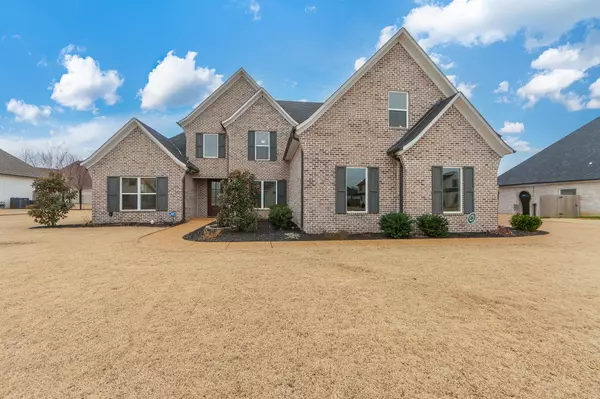For more information regarding the value of a property, please contact us for a free consultation.
Key Details
Sold Price $505,000
Property Type Single Family Home
Sub Type Single Family Residence
Listing Status Sold
Purchase Type For Sale
Square Footage 3,022 sqft
Price per Sqft $167
Subdivision Wyndchase
MLS Listing ID 2776517
Sold Date 05/21/25
Bedrooms 4
Full Baths 3
HOA Fees $8/ann
HOA Y/N Yes
Year Built 2020
Annual Tax Amount $3,841
Lot Size 0.470 Acres
Acres 0.47
Property Sub-Type Single Family Residence
Property Description
Welcome to 42 Lancaster Cove—located in the desirable Wyndchase neighborhood and move-in ready with fresh interior paint and a $5,000 flooring allowance offered by the sellers to help make it your own. Built in 2020, this 4-bedroom, 3-bath home blends style and function with a spacious open layout and smart upgrades throughout. Step into the impressive 18-foot foyer and into a bright living area featuring natural light and a cozy gas fireplace. The kitchen delivers with granite countertops, a massive island, stainless steel appliances, an oversized pantry, and plenty of storage. The private main-level primary suite features two walk-in closets and a luxurious en-suite bath with dual vanities, a soaking tub, and a walk-in shower. Upstairs, a large bonus room offers flexible space for a home theater, office, playroom, or guest suite—plus three additional bedrooms and a full bath. Outside, enjoy a fully fenced backyard, covered patio, and a 3-car garage equipped with an EV charger. A tankless water heater ensures endless hot water, and a home warranty adds extra peace of mind. Call your favorite REALTOR® today and schedule a private showing!
Location
State TN
County Madison County
Rooms
Main Level Bedrooms 2
Interior
Interior Features Ceiling Fan(s), Entrance Foyer, Open Floorplan, Walk-In Closet(s), Primary Bedroom Main Floor, High Speed Internet, Kitchen Island
Heating Central
Cooling Central Air
Flooring Carpet, Wood
Fireplaces Number 1
Fireplace Y
Appliance Dishwasher, Disposal, Dryer, Ice Maker, Microwave, Refrigerator, Stainless Steel Appliance(s), Washer
Exterior
Garage Spaces 3.0
Utilities Available Water Available, Cable Connected
View Y/N false
Private Pool false
Building
Story 2
Sewer Public Sewer
Water Public
Structure Type Brick
New Construction false
Schools
Elementary Schools Pope School
Middle Schools Jackson Central Merry Middle School
High Schools North Side High School
Others
Senior Community false
Read Less Info
Want to know what your home might be worth? Contact us for a FREE valuation!

Our team is ready to help you sell your home for the highest possible price ASAP

© 2025 Listings courtesy of RealTrac as distributed by MLS GRID. All Rights Reserved.
GET MORE INFORMATION
Jenn McMillion
Team Lead | TN Broker | KY Affiliate Broker | SRS® | MRP® | CRS® | ABR® | License ID: TN: 343054 KY: 247503
Team Lead | TN Broker | KY Affiliate Broker | SRS® | MRP® | CRS® | ABR® License ID: TN: 343054 KY: 247503



