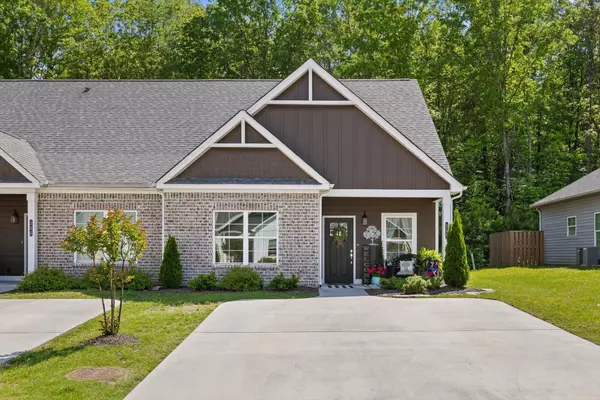For more information regarding the value of a property, please contact us for a free consultation.
Key Details
Sold Price $289,000
Property Type Townhouse
Sub Type Townhouse
Listing Status Sold
Purchase Type For Sale
Square Footage 1,736 sqft
Price per Sqft $166
Subdivision Bellingham
MLS Listing ID 2946906
Sold Date 07/23/25
Bedrooms 3
Full Baths 3
HOA Fees $85/mo
HOA Y/N Yes
Year Built 2021
Annual Tax Amount $952
Lot Size 4,356 Sqft
Acres 0.1
Lot Dimensions 37x120
Property Sub-Type Townhouse
Property Description
END UNIT ON PRIVATE PERIMETER LOT! Welcome to Bellingham, Cleveland's newest townhome community, where thoughtful design meets low-maintenance living. Ideally located in desirable North Cleveland, you'll be just minutes from premier shopping and dining. This upgraded Walker floor plan offers exceptional flexibility and comfort. The main level features a spacious bedroom with a full bath, a dedicated home office, and an open-concept living area with soaring ceilings—ideal for entertaining. The kitchen shines with a custom tile backsplash, stainless steel appliances (refrigerator included), and hand-scraped engineered hardwood flooring that flows throughout the main spaces. Upstairs, you'll find a generous primary suite with a stylish feature wall, walk-in closet, and beautifully appointed bath accented with designer wallpaper. An additional guest bedroom, a second full bath, and a convenient hallway laundry area complete the upper level. As an end unit, the home is filled with natural light—especially in the upper hallway. Enjoy a peaceful outdoor patio that backs up to tranquil wooded views—your own private retreat at the end of the day. Make an appointment for your private viewing before it's gone!
Location
State TN
County Bradley County
Interior
Interior Features Entrance Foyer, High Ceilings, Open Floorplan, Walk-In Closet(s), Primary Bedroom Main Floor
Heating Central, Electric
Cooling Central Air, Electric
Flooring Carpet, Tile
Fireplace N
Appliance Stainless Steel Appliance(s), Refrigerator, Microwave, Electric Range, Disposal, Dishwasher
Exterior
Utilities Available Electricity Available, Water Available
View Y/N false
Roof Type Asphalt
Private Pool false
Building
Lot Description Level
Story 2
Sewer Public Sewer
Water Public
Structure Type Fiber Cement,Vinyl Siding,Other,Brick
New Construction false
Schools
Elementary Schools North Lee Elementary School
Middle Schools Ocoee Middle School
High Schools Walker Valley High School
Others
Senior Community false
Special Listing Condition Standard
Read Less Info
Want to know what your home might be worth? Contact us for a FREE valuation!

Our team is ready to help you sell your home for the highest possible price ASAP

© 2025 Listings courtesy of RealTrac as distributed by MLS GRID. All Rights Reserved.
GET MORE INFORMATION
Jenn McMillion
Team Lead | TN Broker | KY Affiliate Broker | SRS® | MRP® | CRS® | ABR® | License ID: TN: 343054 KY: 247503
Team Lead | TN Broker | KY Affiliate Broker | SRS® | MRP® | CRS® | ABR® License ID: TN: 343054 KY: 247503



