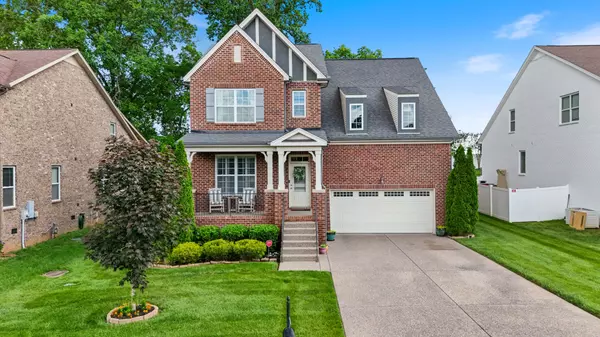For more information regarding the value of a property, please contact us for a free consultation.
Key Details
Sold Price $599,900
Property Type Single Family Home
Sub Type Single Family Residence
Listing Status Sold
Purchase Type For Sale
Square Footage 3,010 sqft
Price per Sqft $199
Subdivision Masters View Ph 4
MLS Listing ID 2897619
Sold Date 07/24/25
Bedrooms 3
Full Baths 2
Half Baths 1
HOA Fees $38/qua
HOA Y/N Yes
Year Built 2017
Annual Tax Amount $2,221
Lot Size 10,454 Sqft
Acres 0.24
Lot Dimensions 65 X 158.78 IRR
Property Sub-Type Single Family Residence
Property Description
Overlooking a picturesque golf course and tucked into a quiet neighborhood, this beautifully designed home offers the perfect blend of comfort and convenience. The spacious primary suite is located on the main floor and features an en suite bathroom with dual vanities, a soaking tub, and a separate shower. The heart of the home is a large, open living room with a cozy fireplace, flowing seamlessly into a generous kitchen complete with a sizable island. A screened-in back porch invites you to relax and enjoy the peaceful surroundings, while a large bonus room upstairs provides endless possibilities for a playroom, media room, or home office. With a two-car garage and thoughtful design throughout, this home is a perfect retreat in a desirable setting.
Location
State TN
County Wilson County
Rooms
Main Level Bedrooms 1
Interior
Interior Features Ceiling Fan(s), Extra Closets
Heating Central, Natural Gas
Cooling Central Air, Electric
Flooring Carpet, Wood, Tile
Fireplaces Number 1
Fireplace Y
Appliance Double Oven, Electric Oven, Cooktop, Gas Range, Dishwasher, Disposal, Microwave, Refrigerator
Exterior
Garage Spaces 2.0
Utilities Available Electricity Available, Natural Gas Available, Water Available
View Y/N false
Roof Type Shingle
Private Pool false
Building
Story 2
Sewer STEP System
Water Public
Structure Type Brick,Hardboard Siding
New Construction false
Schools
Elementary Schools Gladeville Elementary
Middle Schools West Wilson Middle School
High Schools Wilson Central High School
Others
Senior Community false
Special Listing Condition Standard
Read Less Info
Want to know what your home might be worth? Contact us for a FREE valuation!

Our team is ready to help you sell your home for the highest possible price ASAP

© 2025 Listings courtesy of RealTrac as distributed by MLS GRID. All Rights Reserved.
GET MORE INFORMATION
Jenn McMillion
Team Lead | TN Broker | KY Affiliate Broker | SRS® | MRP® | CRS® | ABR® | License ID: TN: 343054 KY: 247503
Team Lead | TN Broker | KY Affiliate Broker | SRS® | MRP® | CRS® | ABR® License ID: TN: 343054 KY: 247503



