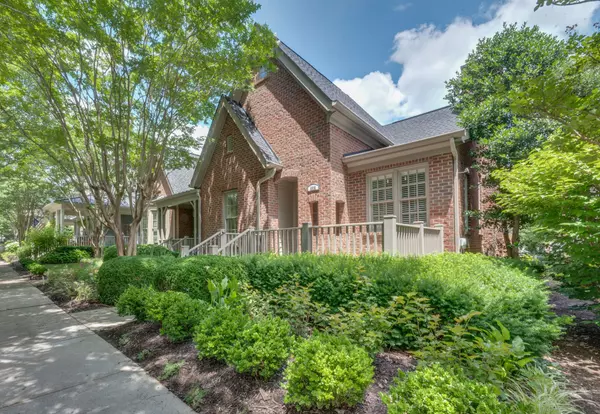For more information regarding the value of a property, please contact us for a free consultation.
Key Details
Sold Price $995,000
Property Type Single Family Home
Sub Type Zero Lot Line
Listing Status Sold
Purchase Type For Sale
Square Footage 2,450 sqft
Price per Sqft $406
Subdivision Westhaven Sec 11
MLS Listing ID 2914853
Sold Date 07/28/25
Bedrooms 3
Full Baths 3
HOA Fees $492/mo
HOA Y/N Yes
Year Built 2005
Annual Tax Amount $3,014
Lot Size 4,791 Sqft
Acres 0.11
Lot Dimensions 33 X 145
Property Sub-Type Zero Lot Line
Property Description
This Darling Cotttage Welcomes you to One-level Living in Westhaven Facing a Tree-Lined Common Space. Two Bedrooms plus Office Located on the Main Level with a Spacious Guest Suite/Bonus Area Located over the Garage. All new Designer Lighting Throughout. Updated Living Room with Built-In Bar Area, Custom Bookcases, Shiplap Fireplace with Storage Benches on Both Sides. Large Kitchen with Island, New Appliances and Fantastic Pantry with Pull Out Shelving. Private Primary Suite Boasts a Spacious Bathroom and Custom Closet that Connects to the Laundry Room Featuring Additional Custom Closets! Home Features Maximum Storage Posibilities along with Extra Storage in the Oversized Two Car Garage with Pedestrian Door. Lawn-Care and Exterior Maintenance is Cared for by the HOA.
Location
State TN
County Williamson County
Rooms
Main Level Bedrooms 3
Interior
Heating Central, Natural Gas
Cooling Central Air
Flooring Carpet, Wood, Tile
Fireplaces Number 1
Fireplace Y
Appliance Electric Oven, Cooktop, Dishwasher, Disposal, Microwave, Refrigerator
Exterior
Garage Spaces 2.0
Utilities Available Natural Gas Available, Water Available
Amenities Available Clubhouse, Fitness Center, Golf Course, Park, Playground, Pool, Sidewalks, Tennis Court(s), Trail(s)
View Y/N false
Roof Type Shingle
Private Pool false
Building
Lot Description Level
Story 2
Sewer Public Sewer
Water Public
Structure Type Brick
New Construction false
Schools
Elementary Schools Pearre Creek Elementary School
Middle Schools Hillsboro Elementary/ Middle School
High Schools Independence High School
Others
HOA Fee Include Maintenance Structure,Maintenance Grounds,Recreation Facilities
Senior Community false
Special Listing Condition Standard
Read Less Info
Want to know what your home might be worth? Contact us for a FREE valuation!

Our team is ready to help you sell your home for the highest possible price ASAP

© 2025 Listings courtesy of RealTrac as distributed by MLS GRID. All Rights Reserved.
GET MORE INFORMATION
Jenn McMillion
Team Lead | TN Broker | KY Affiliate Broker | SRS® | MRP® | CRS® | ABR® | License ID: TN: 343054 KY: 247503
Team Lead | TN Broker | KY Affiliate Broker | SRS® | MRP® | CRS® | ABR® License ID: TN: 343054 KY: 247503



