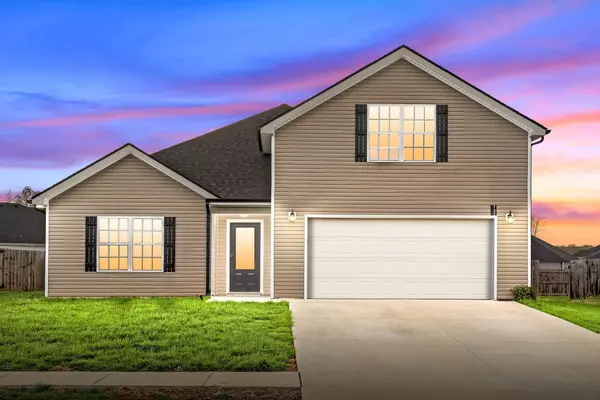For more information regarding the value of a property, please contact us for a free consultation.
Key Details
Sold Price $350,000
Property Type Single Family Home
Sub Type Single Family Residence
Listing Status Sold
Purchase Type For Sale
Square Footage 2,302 sqft
Price per Sqft $152
Subdivision Liberty Park
MLS Listing ID 2816850
Sold Date 08/01/25
Bedrooms 3
Full Baths 3
HOA Fees $35/mo
HOA Y/N Yes
Year Built 2020
Annual Tax Amount $1,580
Lot Size 8,712 Sqft
Acres 0.2
Lot Dimensions 61
Property Sub-Type Single Family Residence
Property Description
STOP SCROLLING- You're going to want to check this one out. OVER 2,300 sq ft of living space,THREE bedrooms, THREE FULL Bathrooms , Gigantic Bonus room, and 2 car garage. Conveniently Located just outside of city limits and Minutes from Ft. Campbell- Gate 10 & 101st Pkwy. Split Bedroom/Open Concept Floor Plan, Filled With Functionality. The Delightful Entry Welcomes You Into The Heart of the Home. Large Living Room Complete with Vaulted Ceilings and Stacked Stone Fireplace! Spacious kitchen w/ island, Granite Countertops, Custom Cabinets, Tile Backsplash, SS Appliances, AND Sizable Eat-in Dining Area! Primary Suite with Trey ceiling, Large Walk-in Closet & en suite that provides the perfect spot to unwind after a long day. Double Vanity Sinks & Separate Shower/Tub. The bonus room upstairs is a SHOW STOPPER—offering plenty of extra space for ALL of the activities, whether it's a home office, gym, or entertainment area- with its own full bathroom, this room truly is the ultimate flexible space. Last But Not Least- This Beauty Offers A Separate Laundry/Mudroom, Covered Patio, deck, Privacy Fenced Back yard- Perfect for those summer bbq's ahead. Underground Utilities, Sidewalks, Lighted Streets, Playground, Walking Trail, County Taxes Only, AND a Community POND!! Seriously, what are you waiting for? Come See It For Yourself!
Location
State TN
County Montgomery County
Rooms
Main Level Bedrooms 3
Interior
Interior Features Ceiling Fan(s), Entrance Foyer, Extra Closets, High Ceilings, Open Floorplan, Pantry, Walk-In Closet(s), High Speed Internet, Kitchen Island
Heating Central, Electric
Cooling Ceiling Fan(s), Central Air, Electric
Flooring Carpet, Laminate, Tile
Fireplaces Number 1
Fireplace Y
Appliance Electric Oven, Electric Range, Dishwasher, Microwave, Refrigerator, Stainless Steel Appliance(s)
Exterior
Garage Spaces 2.0
Utilities Available Electricity Available, Water Available, Cable Connected
Amenities Available Playground, Sidewalks, Underground Utilities, Trail(s)
View Y/N false
Roof Type Shingle
Private Pool false
Building
Lot Description Level
Story 2
Sewer Public Sewer
Water Public
Structure Type Vinyl Siding
New Construction false
Schools
Elementary Schools Woodlawn Elementary
Middle Schools New Providence Middle
High Schools Northwest High School
Others
HOA Fee Include Trash
Senior Community false
Special Listing Condition Standard
Read Less Info
Want to know what your home might be worth? Contact us for a FREE valuation!

Our team is ready to help you sell your home for the highest possible price ASAP

© 2025 Listings courtesy of RealTrac as distributed by MLS GRID. All Rights Reserved.
GET MORE INFORMATION
Jenn McMillion
Team Lead | TN Broker | KY Affiliate Broker | SRS® | MRP® | CRS® | ABR® | License ID: TN: 343054 KY: 247503
Team Lead | TN Broker | KY Affiliate Broker | SRS® | MRP® | CRS® | ABR® License ID: TN: 343054 KY: 247503



