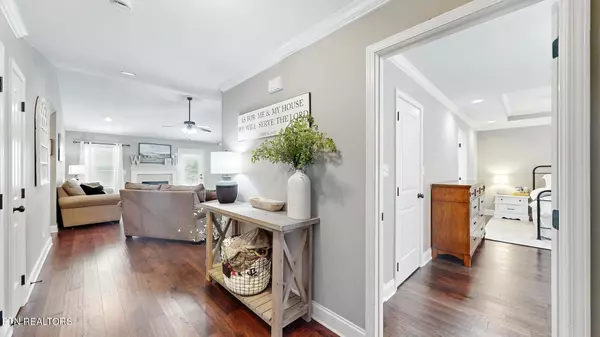For more information regarding the value of a property, please contact us for a free consultation.
Key Details
Sold Price $375,000
Property Type Single Family Home
Sub Type Single Family Residence
Listing Status Sold
Purchase Type For Sale
Square Footage 1,624 sqft
Price per Sqft $230
Subdivision Sweetwater Creek
MLS Listing ID 2987741
Sold Date 08/29/25
Bedrooms 3
Full Baths 2
HOA Fees $12/ann
HOA Y/N Yes
Year Built 2016
Annual Tax Amount $1,507
Lot Size 7,405 Sqft
Acres 0.17
Property Sub-Type Single Family Residence
Property Description
Welcome to this stunning Ranch home! The moment you walk in, you'll notice the warm, engineered hardwood flooring that runs throughout the main living areas, creating a seamless and inviting feel. The split-bedroom layout offers both privacy and functionality, perfect for everyday living or hosting guests. The spacious living room welcomes you with a vaulted ceiling and cozy gas fireplace, seamlessly flowing into the open dining area and kitchen, ideal for both daily living and entertaining. The kitchen features granite countertops, stainless steel appliances, a pantry, and plenty of cabinet space. The large master suite, complete with tray ceiling, crown molding, a walk-in closet, and a en-suite bath that includes a walk-in shower, whirlpool tub, and double vanity. Step outside to enjoy a private backyard with a deck perfect for relaxing evenings or hosting friends and family. The home is close to schools, parks, restaurants, shopping, and the lake. The neighborhood also is private and features a playground area.
Location
State TN
County Loudon County
Rooms
Main Level Bedrooms 3
Interior
Interior Features Walk-In Closet(s), Pantry, Ceiling Fan(s)
Heating Central, Natural Gas
Cooling Central Air, Ceiling Fan(s)
Flooring Other, Tile
Fireplaces Number 1
Fireplace Y
Appliance Dishwasher, Disposal, Microwave, Range, Refrigerator, Oven
Exterior
Garage Spaces 2.0
Utilities Available Natural Gas Available, Water Available
Amenities Available Playground
View Y/N false
Private Pool false
Building
Lot Description Level
Story 1
Sewer Public Sewer
Water Public
Structure Type Vinyl Siding,Other,Brick
New Construction false
Others
Senior Community false
Special Listing Condition Standard
Read Less Info
Want to know what your home might be worth? Contact us for a FREE valuation!

Our team is ready to help you sell your home for the highest possible price ASAP

© 2025 Listings courtesy of RealTrac as distributed by MLS GRID. All Rights Reserved.
GET MORE INFORMATION
Jenn McMillion
Team Lead | TN Broker | KY Affiliate Broker | SRS® | MRP® | CRS® | ABR® | License ID: TN: 343054 KY: 247503
Team Lead | TN Broker | KY Affiliate Broker | SRS® | MRP® | CRS® | ABR® License ID: TN: 343054 KY: 247503



