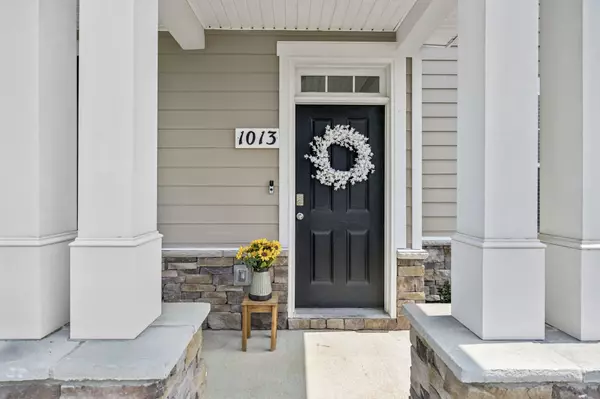For more information regarding the value of a property, please contact us for a free consultation.
Key Details
Sold Price $355,000
Property Type Single Family Home
Sub Type Single Family Residence
Listing Status Sold
Purchase Type For Sale
Square Footage 1,965 sqft
Price per Sqft $180
Subdivision Villages Of Hunter Point Ph4
MLS Listing ID 2906914
Sold Date 09/05/25
Bedrooms 4
Full Baths 2
Half Baths 1
HOA Fees $46/qua
HOA Y/N Yes
Year Built 2021
Annual Tax Amount $2,097
Lot Size 6,098 Sqft
Acres 0.14
Property Sub-Type Single Family Residence
Property Description
Accepting backup offers! THIS is the home you've been waiting for - LIKE NEW, squeaky clean, and all new flooring upstairs, LVP downstairs, and fresh paint throughout. Unbeatable Location and the Prettiest House on the Street. Move-in Ready. **FHA Assumable Loan or Financing Incentives- Call Agent for Details** You'll feel welcome the minute you step up to the covered, rocking-chair front porch. Inside, the large living room opens to the dining area and kitchen. The kitchen is a cook's dream with plentiful cabinetry, granite countertops, stainless steel appliances, high-end door-in-door refrigerator, five-burner gas stove, and custom built-in pantry. The updated half bath downstairs has board and batten walls, marble-top vanity, and decorator shelving. Upstairs, the roomy primary suite has a walk-in closet, large, full bath with double vanities, and walk-in shower. There's plenty of room for everyone with three more bedrooms and a full bathroom upstairs - plus a laundry room. Need extra storage space? No problem! Storage closet downstairs plus floored attic space. SMART HOME features include a doorbell with camera, Honeywell programmable thermostat, IQ Smart Home panel, and Kwikset keyless entry. Stone and Hardie-board exterior. The rear-entry two-car garage opens to the kitchen for easy unloading. You'll enjoy the plentiful amenities of Hunters Point. The sparkling pool with splashpad, playground, picnic area, trails, and sidewalks offer fun for everyone. Incredible location - right off Highway 231 and minutes to I-40 and Lebanon's beautiful town square. Refrigerator, washer, and dryer included! MAKE AN OFFER!!!
Location
State TN
County Wilson County
Interior
Heating Central
Cooling Central Air
Flooring Carpet, Vinyl
Fireplace N
Appliance Gas Range, Dishwasher, Disposal, Dryer, Microwave, Refrigerator, Stainless Steel Appliance(s), Washer
Exterior
Garage Spaces 2.0
Utilities Available Water Available
Amenities Available Pool, Sidewalks
View Y/N false
Private Pool false
Building
Story 2
Sewer Public Sewer
Water Public
Structure Type Fiber Cement,Stone
New Construction false
Schools
Elementary Schools Sam Houston Elementary
Middle Schools Walter J. Baird Middle School
High Schools Lebanon High School
Others
HOA Fee Include Recreation Facilities
Senior Community false
Special Listing Condition Standard
Read Less Info
Want to know what your home might be worth? Contact us for a FREE valuation!

Our team is ready to help you sell your home for the highest possible price ASAP

© 2025 Listings courtesy of RealTrac as distributed by MLS GRID. All Rights Reserved.
GET MORE INFORMATION

Jenn McMillion
Team Lead | TN Broker | KY Affiliate Broker | SRS® | MRP® | CRS® | ABR® | License ID: TN: 343054 KY: 247503
Team Lead | TN Broker | KY Affiliate Broker | SRS® | MRP® | CRS® | ABR® License ID: TN: 343054 KY: 247503



