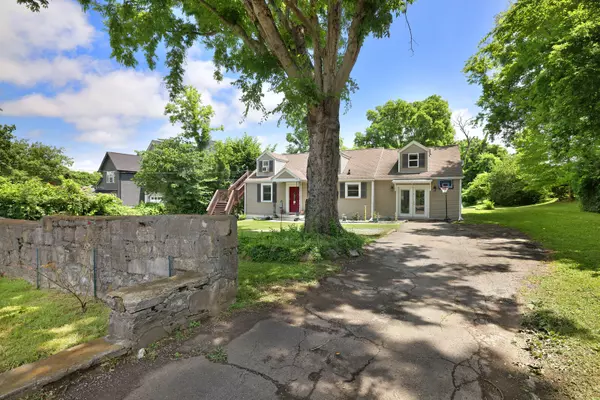For more information regarding the value of a property, please contact us for a free consultation.
Key Details
Sold Price $450,000
Property Type Single Family Home
Sub Type Single Family Residence
Listing Status Sold
Purchase Type For Sale
Square Footage 2,072 sqft
Price per Sqft $217
Subdivision Westboro
MLS Listing ID 2918116
Sold Date 09/11/25
Bedrooms 3
Full Baths 3
HOA Y/N No
Year Built 1950
Annual Tax Amount $3,135
Lot Size 0.420 Acres
Acres 0.42
Lot Dimensions 65 X 265
Property Sub-Type Single Family Residence
Property Description
Welcome to 412 Westboro Dr! A charming and versatile property located in one of Nashville's most convenient and desirable neighborhoods. This beautifully maintained home offers a total of 3 bedrooms and 3 bathrooms, including a separate upstairs apartment with its own entrance which would be perfect for guests, in-laws, or income-producing potential! Main Level Features 2 spacious bedrooms & 2 full baths,cozy gas fireplace in the living room,updated kitchen with granite countertops, stainless steel appliances, and abundant cabinetry.Open, inviting layout perfect for entertaining or relaxing. Upstairs Apartment features 1 bedroom, 1 full bath,private entrance for added privacy and rental opportunity.Exterior Highlights feature an oversized partially fenced yard which is ideal for pets, play, or gardening. Storage building and smoker included. NO HOA!Located just minutes from Nashville West, The Nations, Downtown, Charlotte Park, and the city's best restaurants, this home also offers easy access to greenways and parks, making it a perfect blend of city convenience and neighborhood charm. Don't miss this rare opportunity to own a home with built-in value and flexibility in one of Nashville's hottest areas! Schedule your private tour today!Up to 1% lender credit on the loan amount when buyer uses Seller's Preferred Lender.
Location
State TN
County Davidson County
Rooms
Main Level Bedrooms 2
Interior
Heating Central, Natural Gas
Cooling Central Air, Electric
Flooring Carpet, Concrete, Laminate
Fireplaces Number 1
Fireplace Y
Appliance Built-In Gas Oven, Built-In Gas Range, Stainless Steel Appliance(s)
Exterior
Utilities Available Electricity Available, Natural Gas Available, Water Available
View Y/N false
Private Pool false
Building
Story 2
Sewer Public Sewer
Water Public
Structure Type Vinyl Siding
New Construction false
Schools
Elementary Schools Charlotte Park Elementary
Middle Schools H. G. Hill Middle
High Schools James Lawson High School
Others
Senior Community false
Special Listing Condition Standard
Read Less Info
Want to know what your home might be worth? Contact us for a FREE valuation!

Our team is ready to help you sell your home for the highest possible price ASAP

© 2025 Listings courtesy of RealTrac as distributed by MLS GRID. All Rights Reserved.
GET MORE INFORMATION

Jenn McMillion
Team Lead | TN Broker | KY Affiliate Broker | SRS® | MRP® | CRS® | ABR® | License ID: TN: 343054 KY: 247503
Team Lead | TN Broker | KY Affiliate Broker | SRS® | MRP® | CRS® | ABR® License ID: TN: 343054 KY: 247503



