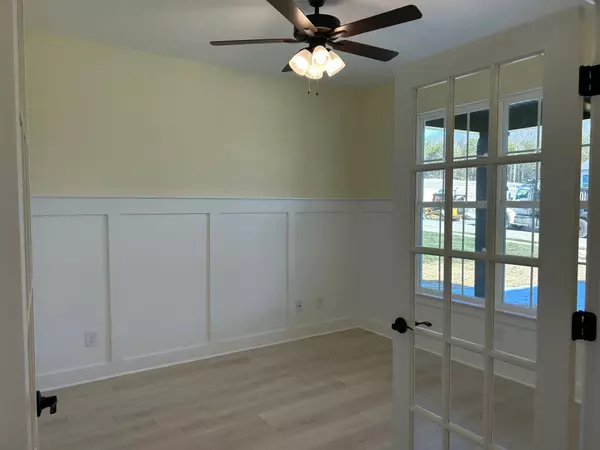For more information regarding the value of a property, please contact us for a free consultation.
Key Details
Sold Price $667,069
Property Type Single Family Home
Sub Type Single Family Residence
Listing Status Sold
Purchase Type For Sale
Square Footage 3,088 sqft
Price per Sqft $216
Subdivision Oak Meadows
MLS Listing ID 2777035
Sold Date 09/12/25
Bedrooms 5
Full Baths 3
Half Baths 1
HOA Fees $20/mo
HOA Y/N Yes
Year Built 2025
Annual Tax Amount $3,600
Lot Size 0.406 Acres
Acres 0.406
Property Sub-Type Single Family Residence
Property Description
Lot 91: $15,000 in closings costs offered WHEN using builder's preferred lender Canopy Mortgage (Chad Anderson).Beautiful 5 bedroom home being built on spacious homesite in Oak Meadows on back of cul-de-sac. Homesite is approximate .40 acre! . Home offers expansive covered front porch. Large covered back porch with two ceiling fans. Two story living room with open kitchen featuring island, stainless steel vent hood, double ovens, gas range, and quartz countertops. Coffee bar in kitchen offering upper and lowering cabinets. Abundance of windows allowing for natural light. Office on first floor. Bonus room over garage is great for entertaining. 4 bedrooms upstairs. Bonus room features closet. Primary photo and photos of inteior of home are not actual home but shown for illustration and marketing purposesly only. Colors and materials may and can vary. Builder has their own contract. Buyer to verify school zones.
Location
State TN
County Rutherford County
Rooms
Main Level Bedrooms 1
Interior
Interior Features Ceiling Fan(s), Entrance Foyer, High Ceilings, Pantry, Walk-In Closet(s), Kitchen Island
Heating Central, Natural Gas
Cooling Ceiling Fan(s), Central Air, Electric
Flooring Carpet, Laminate, Tile
Fireplaces Number 1
Fireplace Y
Appliance Dishwasher, Disposal, Microwave, Stainless Steel Appliance(s), Double Oven, Electric Oven, Cooktop
Exterior
Garage Spaces 3.0
Utilities Available Electricity Available, Natural Gas Available, Water Available
View Y/N false
Private Pool false
Building
Story 2
Sewer Public Sewer
Water Public
Structure Type Fiber Cement,Brick
New Construction true
Schools
Elementary Schools Stewarts Creek Elementary School
Middle Schools Rocky Fork Middle School
High Schools Stewarts Creek High School
Others
Senior Community false
Special Listing Condition Standard
Read Less Info
Want to know what your home might be worth? Contact us for a FREE valuation!

Our team is ready to help you sell your home for the highest possible price ASAP

© 2025 Listings courtesy of RealTrac as distributed by MLS GRID. All Rights Reserved.
GET MORE INFORMATION

Jenn McMillion
Team Lead | TN Broker | KY Affiliate Broker | SRS® | MRP® | CRS® | ABR® | License ID: TN: 343054 KY: 247503
Team Lead | TN Broker | KY Affiliate Broker | SRS® | MRP® | CRS® | ABR® License ID: TN: 343054 KY: 247503



