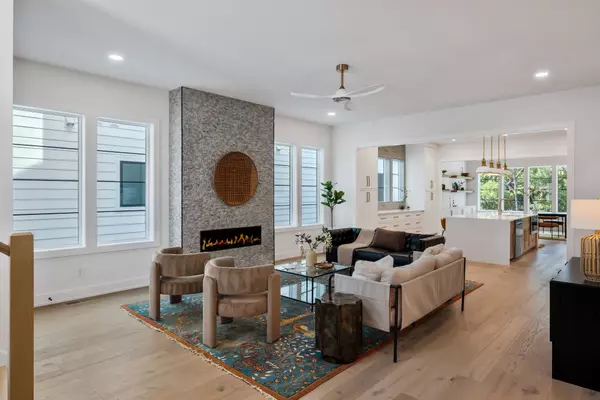For more information regarding the value of a property, please contact us for a free consultation.
Key Details
Sold Price $1,800,000
Property Type Single Family Home
Sub Type Horizontal Property Regime - Detached
Listing Status Sold
Purchase Type For Sale
Square Footage 3,333 sqft
Price per Sqft $540
Subdivision Highlands Of Belle Meade
MLS Listing ID 2994292
Sold Date 09/14/25
Bedrooms 4
Full Baths 4
Half Baths 1
HOA Y/N No
Year Built 2025
Annual Tax Amount $2,571
Lot Size 0.500 Acres
Acres 0.5
Lot Dimensions 100 X 230
Property Sub-Type Horizontal Property Regime - Detached
Property Description
An architectural triumph in the heart of Belle Meade Highlands, this newly constructed residence offers an unparalleled blend of sophistication and livability. Beyond the striking modern façade with its glass-panel two-car garage lies a home where every detail has been curated to perfection. The resort-style backyard captivates with a shimmering pool, spa, dramatic fountains, and fire features that transform evenings into unforgettable gatherings. Inside, soaring 20-foot ceilings crown the first-floor primary suite, while wide-plank white oak floors, three fireplaces, and tongue-and-groove ceilings with exposed beams create warmth and grandeur. The chef's kitchen dazzles with waterfall countertops, custom white oak cabinetry, professional-grade range hood, and a walk-in pantry of remarkable scale. Two laundry rooms—one within the primary suite and a second upstairs with state-of-the-art washer/dryers—add ultimate convenience. Each bedroom offers an en suite bath, complemented by exquisite millwork and custom built-ins throughout. Zoned for the coveted Julia Green Elementary, this is a rare opportunity to own a Belle Meade Highlands masterpiece.
Location
State TN
County Davidson County
Rooms
Main Level Bedrooms 1
Interior
Interior Features Air Filter, Ceiling Fan(s), Entrance Foyer, Extra Closets, High Ceilings, Hot Tub, Open Floorplan, Pantry, Walk-In Closet(s), Kitchen Island
Heating Central, Electric, Natural Gas
Cooling Central Air, Electric
Flooring Wood, Tile
Fireplaces Number 3
Fireplace Y
Appliance Built-In Gas Range, Dishwasher, Disposal, Microwave, Refrigerator, Stainless Steel Appliance(s), Washer, Smart Appliance(s)
Exterior
Garage Spaces 2.0
Pool In Ground
Utilities Available Electricity Available, Natural Gas Available, Water Available
View Y/N false
Roof Type Shingle
Private Pool true
Building
Lot Description Level
Story 2
Sewer Public Sewer
Water Public
Structure Type Frame,Hardboard Siding
New Construction true
Schools
Elementary Schools Julia Green Elementary
Middle Schools John Trotwood Moore Middle
High Schools Hillsboro Comp High School
Others
Senior Community false
Special Listing Condition Standard
Read Less Info
Want to know what your home might be worth? Contact us for a FREE valuation!

Our team is ready to help you sell your home for the highest possible price ASAP

© 2025 Listings courtesy of RealTrac as distributed by MLS GRID. All Rights Reserved.
GET MORE INFORMATION

Jenn McMillion
Team Lead | TN Broker | KY Affiliate Broker | SRS® | MRP® | CRS® | ABR® | License ID: TN: 343054 KY: 247503
Team Lead | TN Broker | KY Affiliate Broker | SRS® | MRP® | CRS® | ABR® License ID: TN: 343054 KY: 247503



