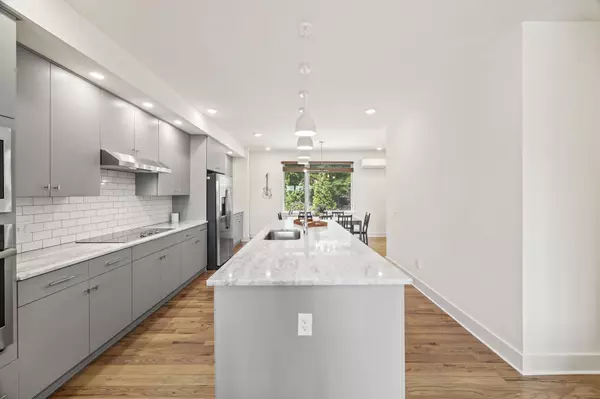For more information regarding the value of a property, please contact us for a free consultation.
Key Details
Sold Price $443,000
Property Type Single Family Home
Sub Type Horizontal Property Regime - Attached
Listing Status Sold
Purchase Type For Sale
Square Footage 2,150 sqft
Price per Sqft $206
Subdivision 6Teen On Central
MLS Listing ID 2900393
Sold Date 09/23/25
Bedrooms 3
Full Baths 3
Half Baths 1
HOA Fees $159/mo
HOA Y/N Yes
Year Built 2020
Annual Tax Amount $4,383
Lot Size 871 Sqft
Acres 0.02
Property Sub-Type Horizontal Property Regime - Attached
Property Description
Turnkey condo in Prime Hermitage Location. Currently NOOSTR-Eligible (buyer must perform own due diligence to confirm). Selling fully furnished, this Non-Owner Occupied Short-Term Rental (NOO STR) eligible condo offers a seamless investment opportunity with a proven track record as a part-time short-term rental, generating approximately $32,460.66 in gross income in approximately six months for 2024. It comes fully furnished, allowing for immediate rental operations or comfortable living. This home also serves as a stylish primary residence 6 minutes from BNA airport, 15 minutes from downtown Nashville, and close proximity to Opry Mills. It sits directly across from the public library and Hermitage Park. Modern, open-concept layout with high-end finishes. Fresh interior paint, Hardwood flooring throughout, gourmet kitchen with stainless steel appliances, attached 2-car garage with additional parking. Information not guaranteed but believed to be true. Buyer and buyer's agent to verify.
Location
State TN
County Davidson County
Rooms
Main Level Bedrooms 1
Interior
Heating Electric
Cooling Electric, Wall/Window Unit(s)
Flooring Wood, Tile
Fireplace N
Appliance Electric Oven, Cooktop, Dishwasher, Microwave, Refrigerator
Exterior
Garage Spaces 2.0
Utilities Available Electricity Available, Water Available
View Y/N false
Private Pool false
Building
Story 3
Sewer Public Sewer
Water Public
Structure Type Fiber Cement,Brick
New Construction false
Schools
Elementary Schools Tulip Grove Elementary
Middle Schools Dupont Tyler Middle
High Schools Mcgavock Comp High School
Others
HOA Fee Include Maintenance Structure,Maintenance Grounds,Trash
Senior Community false
Special Listing Condition Standard
Read Less Info
Want to know what your home might be worth? Contact us for a FREE valuation!

Our team is ready to help you sell your home for the highest possible price ASAP

© 2025 Listings courtesy of RealTrac as distributed by MLS GRID. All Rights Reserved.
GET MORE INFORMATION

Jenn McMillion
Team Lead | TN Broker | KY Affiliate Broker | SRS® | MRP® | CRS® | ABR® | License ID: TN: 343054 KY: 247503
Team Lead | TN Broker | KY Affiliate Broker | SRS® | MRP® | CRS® | ABR® License ID: TN: 343054 KY: 247503



