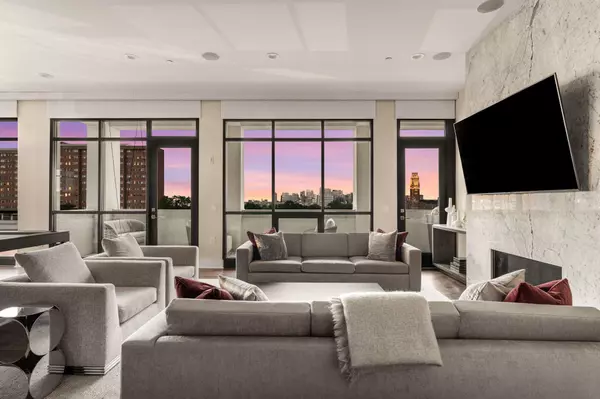Bought with Heather Anschuetz
For more information regarding the value of a property, please contact us for a free consultation.
Key Details
Sold Price $3,750,000
Property Type Single Family Home
Sub Type High Rise
Listing Status Sold
Purchase Type For Sale
Square Footage 3,323 sqft
Price per Sqft $1,128
Subdivision The Poston At The Park
MLS Listing ID 2979822
Sold Date 10/01/25
Bedrooms 4
Full Baths 3
Half Baths 1
HOA Fees $1,435/mo
HOA Y/N Yes
Year Built 2017
Annual Tax Amount $15,519
Lot Size 3,484 Sqft
Acres 0.08
Property Sub-Type High Rise
Property Description
Luxury penthouse unit with breathtaking views of the city includes 4 bedrooms, 3.5 baths, a media room, and balconies. The floor plan is designed for entertaining with great flow from kitchen to dining to living, all with excellent skyline views. The gourmet kitchen includes an island with seating for 3 and luxury appointments like GE Monogram appliances, refrigerator, gas stove, and marble countertops. The primary suite enjoys those same spectacular views of the city and includes its own balcony, double closets with room for two wardrobes (or seasonal), a lovely ensuite bathroom with double vanities, glass shower and separate soaking tub. Invite your friends over for the latest Netflix movies to enjoy in your media room, hidden behind a bookshelf! You will enjoy the walkability of the Poston At The Park to Centennial, area restaurants like Bricktops, retail shopping, and Vanderbilt. The building is a 5-story property with 27 units. Amenities include secure entrance, sky deck, dog area, fitness, pool, business room, and resident lounge area.
Location
State TN
County Davidson County
Rooms
Main Level Bedrooms 4
Interior
Interior Features Entrance Foyer, Extra Closets, Open Floorplan, Walk-In Closet(s), Kitchen Island
Heating Central, Natural Gas
Cooling Central Air, Electric
Flooring Wood, Tile
Fireplace N
Appliance Built-In Electric Oven, Gas Range, Dishwasher, Disposal, Microwave, Refrigerator
Exterior
Exterior Feature Balcony
Garage Spaces 3.0
Utilities Available Electricity Available, Natural Gas Available, Water Available
View Y/N false
Roof Type Membrane
Private Pool false
Building
Story 1
Sewer Public Sewer
Water Public
Structure Type Brick
New Construction false
Schools
Elementary Schools Eakin Elementary
Middle Schools West End Middle School
High Schools Hillsboro Comp High School
Others
HOA Fee Include Maintenance Structure,Maintenance Grounds,Recreation Facilities,Trash
Senior Community false
Special Listing Condition Standard
Read Less Info
Want to know what your home might be worth? Contact us for a FREE valuation!

Our team is ready to help you sell your home for the highest possible price ASAP

© 2025 Listings courtesy of RealTrac as distributed by MLS GRID. All Rights Reserved.
GET MORE INFORMATION

Jenn McMillion
Team Lead | TN Broker | KY Affiliate Broker | SRS® | MRP® | CRS® | ABR® | License ID: TN: 343054 KY: 247503
Team Lead | TN Broker | KY Affiliate Broker | SRS® | MRP® | CRS® | ABR® License ID: TN: 343054 KY: 247503



