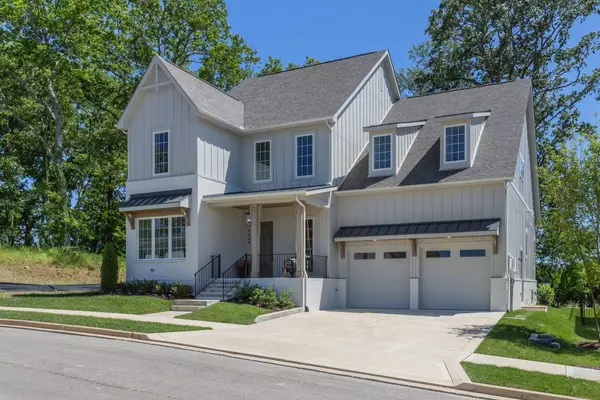For more information regarding the value of a property, please contact us for a free consultation.
Key Details
Sold Price $1,237,500
Property Type Single Family Home
Sub Type Single Family Residence
Listing Status Sold
Purchase Type For Sale
Square Footage 3,603 sqft
Price per Sqft $343
Subdivision Fountain View Sec1
MLS Listing ID 2914931
Sold Date 10/03/25
Bedrooms 4
Full Baths 4
Half Baths 1
HOA Fees $150/mo
HOA Y/N Yes
Year Built 2024
Annual Tax Amount $1
Lot Size 8,712 Sqft
Acres 0.2
Property Sub-Type Single Family Residence
Property Description
MOVE-IN READY!! Recently built by Tennessee Valley Homes in Fountain View, Thompsons Station's newest community packed full of amenities where you can eat, shop, work, & play!! 4 beds, 4.5 baths~Spacious Kitchen open to Dining Room & Great Room~Stainless steel appliances & deep walk in Pantry~Wide open Great Room with Gas Fireplace, Vaulted Ceilings & Bi-parting sliding doors to the Rear Covered Porch~Main level Master Suite with glass shower, double vanities, & free standing spa like bath tub~Guest Suite on Main Level~Mud Room with Cubbies~Laundry Room with base & upper cabinets~Oversized Bonus Room with site-built base cabinet~Expansive Upstairs Loft~Upstairs Pocket Office with site-built desks & shelving~Walk-in Attic Storage~Massive Rear Covered Porch!! PRIVATE LOT with COMMON AREA ON LEFT SIDE & backs to undeveloped area!!
Location
State TN
County Williamson County
Rooms
Main Level Bedrooms 2
Interior
Interior Features Built-in Features, Ceiling Fan(s), Entrance Foyer, Extra Closets, High Ceilings, Pantry, Walk-In Closet(s), Kitchen Island
Heating Central, Electric, Natural Gas
Cooling Central Air, Electric
Flooring Carpet, Wood, Tile
Fireplaces Number 1
Fireplace Y
Appliance Double Oven, Cooktop, Dishwasher, Disposal, Microwave
Exterior
Garage Spaces 2.0
Utilities Available Electricity Available, Natural Gas Available, Water Available
Amenities Available Playground, Pool, Underground Utilities
View Y/N false
Roof Type Shingle
Private Pool false
Building
Lot Description Level
Story 2
Sewer Public Sewer
Water Public
Structure Type Brick,Wood Siding
New Construction false
Schools
Elementary Schools Heritage Elementary
Middle Schools Heritage Middle
High Schools Independence High School
Others
HOA Fee Include Internet,Recreation Facilities
Senior Community false
Special Listing Condition Standard
Read Less Info
Want to know what your home might be worth? Contact us for a FREE valuation!

Our team is ready to help you sell your home for the highest possible price ASAP

© 2025 Listings courtesy of RealTrac as distributed by MLS GRID. All Rights Reserved.
GET MORE INFORMATION

Jenn McMillion
Team Lead | TN Broker | KY Affiliate Broker | SRS® | MRP® | CRS® | ABR® | License ID: TN: 343054 KY: 247503
Team Lead | TN Broker | KY Affiliate Broker | SRS® | MRP® | CRS® | ABR® License ID: TN: 343054 KY: 247503



