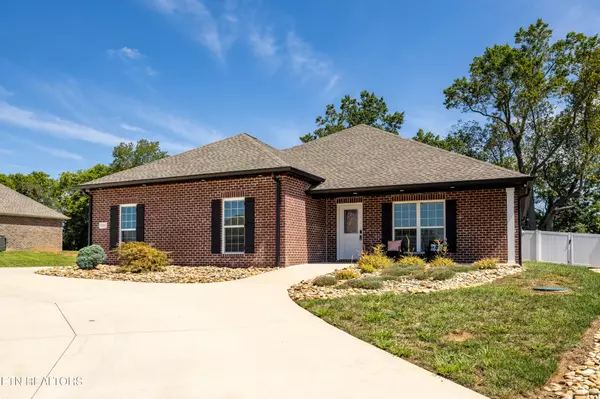For more information regarding the value of a property, please contact us for a free consultation.
Key Details
Sold Price $580,000
Property Type Single Family Home
Sub Type Single Family Residence
Listing Status Sold
Purchase Type For Sale
Square Footage 2,118 sqft
Price per Sqft $273
Subdivision Griffitts Mill At Mint
MLS Listing ID 3013807
Sold Date 10/08/25
Bedrooms 3
Full Baths 2
HOA Fees $25/ann
HOA Y/N Yes
Year Built 2022
Annual Tax Amount $2,077
Lot Size 0.460 Acres
Acres 0.46
Property Sub-Type Single Family Residence
Property Description
Welcome to Griffitt's Mill at Mint!!! This subdivision has a well maintained walking trail which meanders along Nine Mile creek. ENJOY BEAUTIFUL MOUNTAIN VIEWS from this Beautiful CUSTOM-BUILT QUALITY BRICK CONSTRUCTION ranch home completed in 2022 sitting on almost a half acre lot which backs up to a large farm area. Amenities include: Split BR Plan, Luxury Vinyl Plank and tile flooring throughout. Great Room with beautiful coffered ceiling, Ceiling Fan, Fireplace with custom mantle and shiplap trim, Custom kitchen with lots of cabinetry, with beautiful granite countertops and tile backsplash, smooth cooktop range with outside vented hood and pot filler faucet, Island, Breakfast Bar with wooden shiplap, Black Stainless Appliances, under cabinet lighting, large pantry with custom shelving. Owner's Suite Bedroom has custom designed accent wall and coffered ceiling, huge walk-in closet with custom shelving and barn door. Ensuite Bathroom (w/jetted self cleaning Tub, Double Vanities with Solid Surface Quartz tops, 5 ft. Tile Shower with glass surround, beautiful lighting with tile Flooring and electric fireplace), Full Guest bath with solid surface quartz counter top. 2 guest bedrooms. Utility room with sink and pass through for laundry, Exterior Amenities to include: level backyard with vinyl private fencing. Covered Back Porch/covered front porch with incredible Mountain Views, circular front driveway, 2 Car Oversized climate control garage with covered man door leading to extensive concrete drive way with room for RV, boat or extra cars. Garage has 112 sq ft of storage with walk way in attic. Lighted soffitts, wired for security cameras, tankless gas water heater. See list of other extra features in doc file and in house. Subdivision has a well maintained walking trail meanders along Nine Mile creek. NO STATE INCOME TAX & Very Low Property Taxes!
Location
State TN
County Blount County
Rooms
Main Level Bedrooms 3
Interior
Interior Features Walk-In Closet(s), Pantry, Ceiling Fan(s)
Heating Central, Electric, Heat Pump, Propane
Cooling Other, Central Air, Ceiling Fan(s)
Flooring Other, Tile, Vinyl
Fireplaces Number 2
Fireplace Y
Appliance Dishwasher, Microwave, Range, Refrigerator
Exterior
Garage Spaces 2.0
Utilities Available Electricity Available, Water Available
View Y/N false
Private Pool false
Building
Lot Description Level
Story 1
Sewer Public Sewer
Water Public
Structure Type Other,Brick
New Construction false
Schools
Elementary Schools Lanier Elementary
Middle Schools Carpenters Middle School
High Schools William Blount High School
Others
Senior Community false
Special Listing Condition Standard
Read Less Info
Want to know what your home might be worth? Contact us for a FREE valuation!

Our team is ready to help you sell your home for the highest possible price ASAP

© 2025 Listings courtesy of RealTrac as distributed by MLS GRID. All Rights Reserved.
GET MORE INFORMATION

Jenn McMillion
Team Lead | TN Broker | KY Affiliate Broker | SRS® | MRP® | CRS® | ABR® | License ID: TN: 343054 KY: 247503
Team Lead | TN Broker | KY Affiliate Broker | SRS® | MRP® | CRS® | ABR® License ID: TN: 343054 KY: 247503



