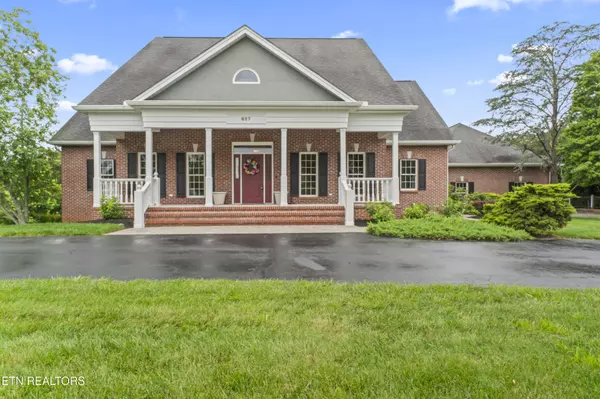For more information regarding the value of a property, please contact us for a free consultation.
Key Details
Sold Price $1,125,209
Property Type Single Family Home
Sub Type Single Family Residence
Listing Status Sold
Purchase Type For Sale
Square Footage 5,975 sqft
Price per Sqft $188
Subdivision Knight Bridge
MLS Listing ID 3015817
Sold Date 10/13/25
Bedrooms 5
Full Baths 4
Half Baths 1
Year Built 1994
Annual Tax Amount $7,044
Lot Size 1.990 Acres
Acres 1.99
Property Sub-Type Single Family Residence
Property Description
City of Maryville, 5975sf, 5bed/4.5bath home on 1.99 acres, main level primary suite w/sitting area, large multi-purpose finished walk out basement offering entertainment space for family & friends or perfect as an in-law suite, etc. Private backyard offers the perfect space to enjoy the large 20x40 L-Pool.
This beautiful Southern Living Home (Madison Place plan)was built by L Edward & Ted Williams Contractors. The all brick exterior offers low maintenance while inside offers both open spaces and defined rooms. Family Room offers soaring ceilings and a floor to ceiling brick fireplace. All season sunroom overlooks the inground pool. Home has approx 700sf unfinished storage space with the lg downstairs portion being heated and cooled.
Structural features include add'l steel support beams for both main and upper level floors & deck built with Brazilian IPE / Ironwood.
Home is centrally located, 8.7mi to airport, 4.5mi to hospital/physician offices, 3mi to Kroger Marketplace, approx 16mi to Knox and near to many restaurants, entertainment options, work out facilities etc. Weekend trips? Atlanta approx 4hrs, Nashville ~3hrs, Chattanooga ~2hrs, Asheville ~2hrs, or ~6hrs to Charleston, SC.
This wonderful home is just waiting for a new family to come make it their own. Appraiser made a SF error when doing the pre-listing appraisal. Price has been adjusted to reflect the decreased / corrected square footage.
Location
State TN
County Blount County
Interior
Interior Features Central Vacuum, Walk-In Closet(s), Pantry, Ceiling Fan(s)
Heating Central, Natural Gas
Cooling Central Air, Ceiling Fan(s)
Flooring Carpet, Wood, Laminate, Tile, Vinyl
Fireplaces Number 2
Fireplace Y
Appliance Dishwasher, Disposal, Microwave, Refrigerator, Oven, Trash Compactor
Exterior
Garage Spaces 3.0
Pool In Ground
Utilities Available Natural Gas Available, Water Available
View Y/N false
Private Pool true
Building
Lot Description Private, Level
Sewer Septic Tank
Water Public
Structure Type Other,Brick
New Construction false
Schools
Elementary Schools Foothills Elementary
Middle Schools Maryville Middle School
High Schools Maryville High School
Others
Senior Community false
Special Listing Condition Standard
Read Less Info
Want to know what your home might be worth? Contact us for a FREE valuation!

Our team is ready to help you sell your home for the highest possible price ASAP

© 2025 Listings courtesy of RealTrac as distributed by MLS GRID. All Rights Reserved.
GET MORE INFORMATION

Jenn McMillion
Team Lead | TN Broker | KY Affiliate Broker | SRS® | MRP® | CRS® | ABR® | License ID: TN: 343054 KY: 247503
Team Lead | TN Broker | KY Affiliate Broker | SRS® | MRP® | CRS® | ABR® License ID: TN: 343054 KY: 247503



