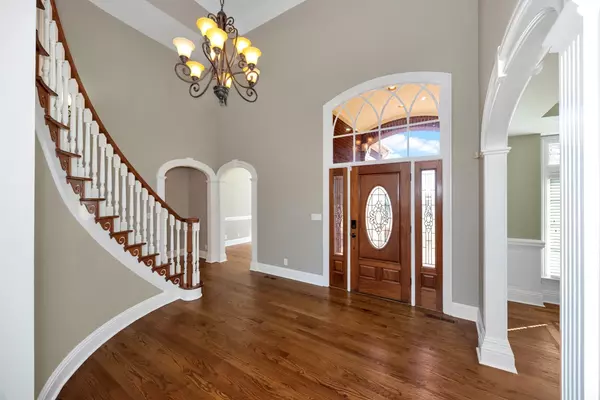Bought with Renee Fleissner
For more information regarding the value of a property, please contact us for a free consultation.
Key Details
Sold Price $1,036,500
Property Type Single Family Home
Sub Type Single Family Residence
Listing Status Sold
Purchase Type For Sale
Square Footage 7,320 sqft
Price per Sqft $141
Subdivision Metes & Bounds
MLS Listing ID 2803804
Sold Date 10/24/25
Bedrooms 4
Full Baths 5
Half Baths 1
HOA Y/N No
Year Built 1996
Annual Tax Amount $6,023
Lot Size 5.910 Acres
Acres 5.91
Property Sub-Type Single Family Residence
Property Description
This custom built 7,320 SF, 4BD/5BA home, situated on 5.91 acres, is ready for new owners. Awesome for a large family with full basement plus bonus room above the garage AND in-ground salt system pool with safety fencing + pool house as well as screened porch with natural gas fire table & ceiling speakers from the whole house audio. Plenty of room inside and out for entertaining family and friends. Attention to detail is everywhere with custom brick entrances, exposed aggregate drive, irrigated landscaping beds and up-lighting on the home's exterior. Interior remodeled including all new interior paint and newly refinished wood floors. See attached detail sheet for more information
Location
State TN
County Giles County
Rooms
Main Level Bedrooms 1
Interior
Interior Features Built-in Features, Ceiling Fan(s), Entrance Foyer, Extra Closets, High Ceilings, Pantry, Walk-In Closet(s)
Heating Central, Natural Gas
Cooling Ceiling Fan(s), Central Air, Electric
Flooring Wood, Tile
Fireplaces Number 1
Fireplace Y
Appliance Double Oven, Cooktop, Gas Range, Trash Compactor, Dishwasher, Disposal, Ice Maker, Microwave, Refrigerator
Exterior
Exterior Feature Storm Shelter
Garage Spaces 3.0
Pool In Ground
Utilities Available Electricity Available, Natural Gas Available, Water Available
View Y/N false
Roof Type Shingle
Private Pool true
Building
Lot Description Level
Story 2
Sewer Septic Tank
Water Public
Structure Type Brick,Stucco
New Construction false
Schools
Elementary Schools Elkton Elementary
Middle Schools Elkton Elementary
High Schools Giles Co High School
Others
Senior Community false
Special Listing Condition Standard
Read Less Info
Want to know what your home might be worth? Contact us for a FREE valuation!

Our team is ready to help you sell your home for the highest possible price ASAP

© 2025 Listings courtesy of RealTrac as distributed by MLS GRID. All Rights Reserved.
GET MORE INFORMATION

Jenn McMillion
Team Lead | TN Broker | KY Affiliate Broker | SRS® | MRP® | CRS® | ABR® | License ID: TN: 343054 KY: 247503
Team Lead | TN Broker | KY Affiliate Broker | SRS® | MRP® | CRS® | ABR® License ID: TN: 343054 KY: 247503



