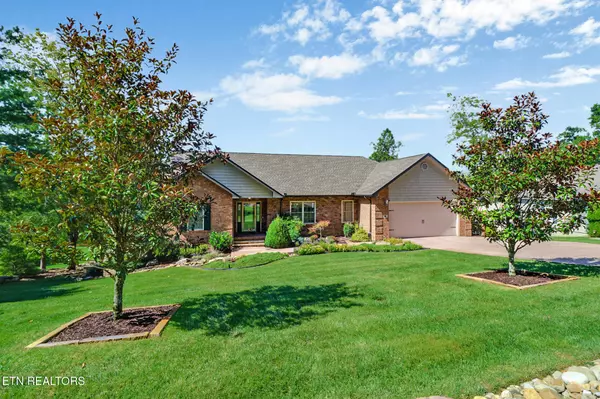Bought with Cathy Cummins Wheeler
For more information regarding the value of a property, please contact us for a free consultation.
Key Details
Sold Price $700,000
Property Type Single Family Home
Sub Type Single Family Residence
Listing Status Sold
Purchase Type For Sale
Square Footage 2,717 sqft
Price per Sqft $257
Subdivision Forest Hills
MLS Listing ID 3037526
Sold Date 10/16/25
Bedrooms 4
Full Baths 3
HOA Fees $123/mo
HOA Y/N Yes
Year Built 2014
Annual Tax Amount $1,141
Lot Size 0.450 Acres
Acres 0.45
Lot Dimensions 103x177x60x80x169
Property Sub-Type Single Family Residence
Property Description
Welcome Home to Secluded Waterfront Luxury Living
Step into this exceptional private lake home, where breathtaking, serene views greet you from the moment you arrive. Nestled on a beautifully landscaped property, this custom-built residence offers 2,717 sq ft of thoughtfully designed living space with a split floor plan and open-concept layout.
Upon entry, you'll be captivated by the stunning gas fireplace set against a wall of windows that frame picturesque views of the tranquil lake. The open living area seamlessly connects the living room, dining room, kitchen, and dinette, all under soaring cathedral ceilings with recessed lighting. High-end finishes abound, including custom cabinetry, granite countertops, hardwood floors, and designer light fixtures.
The luxurious Master Suite features a trey ceiling, a European walk-in shower, dual vanities, custom window treatments, and a spacious walk-in closet—your private retreat at the end of the day.
Two generously sized guest bedrooms are located on the opposite end of the home, offering privacy for family or visitors—one of which could easily serve as a home office.
Step outside through glass doors to the expansive 42' x 12' upper deck, with an additional 13' x 12' grilling area—perfect for entertaining or relaxing while enjoying the peaceful lake views. (covered area equipped with electrically operated screens)
The lower level includes a fully equipped guest suite with a separate living area, bedroom, and bathroom, along with additional storage space.
Enjoy peace of mind with a full-home Generac generator. The home also features a two-car garage on the main level and an additional 23.5' x 25.5' garage/workshop/exercise room below.
With 10-foot ceilings throughout and sitting on a well-manicured lot overlooking a 3+ acre semi-private lake, this home offers year-round vacation vibes and unmatched tranquility.
'Come On Home.'
Buyer to verify all information prior to making an informed offer.
Location
State TN
County Cumberland County
Interior
Interior Features Walk-In Closet(s), Pantry, Ceiling Fan(s)
Heating Central, Electric, Heat Pump, Propane
Cooling Central Air, Ceiling Fan(s)
Flooring Wood, Tile
Fireplaces Number 1
Fireplace Y
Appliance Dishwasher, Disposal, Dryer, Microwave, Range, Refrigerator, Oven, Washer
Exterior
Garage Spaces 2.0
Utilities Available Electricity Available, Water Available
View Y/N false
Private Pool false
Building
Lot Description Other, Wooded
Sewer Public Sewer
Water Public
Structure Type Vinyl Siding,Other,Brick
New Construction false
Others
Senior Community false
Special Listing Condition Standard
Read Less Info
Want to know what your home might be worth? Contact us for a FREE valuation!

Our team is ready to help you sell your home for the highest possible price ASAP

© 2025 Listings courtesy of RealTrac as distributed by MLS GRID. All Rights Reserved.
GET MORE INFORMATION

Jenn McMillion
Team Lead | TN Broker | KY Affiliate Broker | SRS® | MRP® | CRS® | ABR® | License ID: TN: 343054 KY: 247503
Team Lead | TN Broker | KY Affiliate Broker | SRS® | MRP® | CRS® | ABR® License ID: TN: 343054 KY: 247503



