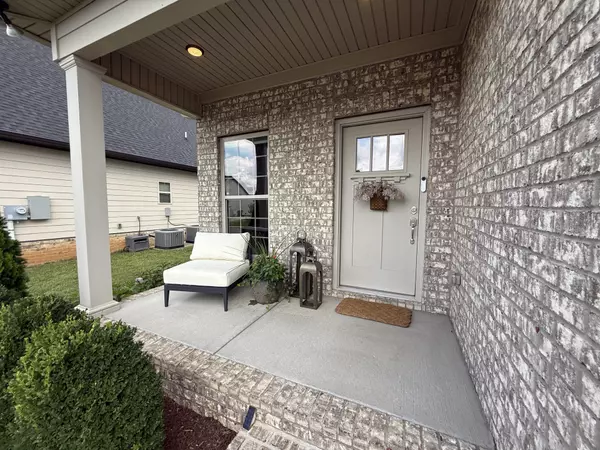Bought with Sara Clarke Boccarossa
For more information regarding the value of a property, please contact us for a free consultation.
Key Details
Sold Price $519,900
Property Type Single Family Home
Sub Type Single Family Residence
Listing Status Sold
Purchase Type For Sale
Square Footage 2,360 sqft
Price per Sqft $220
Subdivision Pebblecreek Sec 3
MLS Listing ID 2946009
Sold Date 11/03/25
Bedrooms 4
Full Baths 2
HOA Fees $14/ann
HOA Y/N Yes
Year Built 2020
Annual Tax Amount $2,869
Lot Size 8,276 Sqft
Acres 0.19
Property Sub-Type Single Family Residence
Property Description
This beautiful single-family home at 2514 Sandstone Circle in
Murfreesboro, TN was newly built in 2020. The 2-story home features 2 bathrooms, a total
finished area of 2,360 sq.ft., and sits on a spacious lot size of 0.2 acres. With modern
amenities and a contemporary design, this property offers a comfortable and stylish living
space for its residents. Professionally landscaped and immaculate. There is a TREX
composite deck that is attached to the covered lanai to provide the ultimate entertaining
setting. 15 foot ceiling in the MB gives a spacious/open feeling with a large walk-in closet
and master bath. Large bonus room upstairs can have many uses as well as the 4th BR
which can be used as an office/den if so desired. Peaceful and friendly neighborhood has a
family oriented environment. Don't miss out on this captivating home. Schedule your
private tour today.
Location
State TN
County Rutherford County
Rooms
Main Level Bedrooms 3
Interior
Interior Features Built-in Features, Ceiling Fan(s), Entrance Foyer, Open Floorplan, Pantry, Redecorated, Smart Camera(s)/Recording, Walk-In Closet(s)
Heating Electric, Forced Air
Cooling Ceiling Fan(s), Central Air
Flooring Carpet, Laminate, Tile
Fireplace N
Appliance Electric Oven, Oven, Cooktop, Electric Range, Dishwasher, Disposal, Dryer, Ice Maker, Microwave, Refrigerator, Stainless Steel Appliance(s), Washer
Exterior
Garage Spaces 2.0
Utilities Available Electricity Available, Water Available
View Y/N true
View City
Roof Type Shingle
Private Pool false
Building
Lot Description Wooded
Story 2
Sewer Public Sewer
Water Public
Structure Type Hardboard Siding,Brick
New Construction false
Schools
Elementary Schools John Pittard Elementary
Middle Schools Oakland Middle School
High Schools Oakland High School
Others
HOA Fee Include Maintenance Grounds,Trash
Senior Community false
Special Listing Condition Standard, Owner Agent
Read Less Info
Want to know what your home might be worth? Contact us for a FREE valuation!

Our team is ready to help you sell your home for the highest possible price ASAP

© 2025 Listings courtesy of RealTrac as distributed by MLS GRID. All Rights Reserved.
GET MORE INFORMATION

Jenn McMillion
Team Lead | TN Broker | KY Affiliate Broker | SRS® | MRP® | CRS® | ABR® | License ID: TN: 343054 KY: 247503
Team Lead | TN Broker | KY Affiliate Broker | SRS® | MRP® | CRS® | ABR® License ID: TN: 343054 KY: 247503



